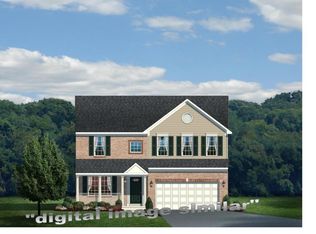Closed
$370,000
1307 Farm Branch Dr SW, Concord, NC 28027
4beds
2,319sqft
Single Family Residence
Built in 2015
0.21 Acres Lot
$371,200 Zestimate®
$160/sqft
$2,336 Estimated rent
Home value
$371,200
$353,000 - $390,000
$2,336/mo
Zestimate® history
Loading...
Owner options
Explore your selling options
What's special
Accepting back up offers. Built in 2015, this well-maintained home offers a 2-car garage, a charming rocking chair front porch, and a large back patio perfect for outdoor entertaining. Inside, you'll find no carpet throughout—just easy-to-maintain flooring across both levels. The expansive primary suite easily fits oversized furniture and features a generous walk-in closet and a spa-like bath with a soaking tub, separate shower, and dual vanity. The three additional bedrooms are also nicely sized. Downstairs, the open-concept layout includes a bright family room that flows seamlessly into a modern kitchen with backyard views. A formal dining room and a versatile front flex space—perfect as a sitting area or home office—complete the main level. Community amenities include a pool and multiple playgrounds, making this an ideal spot for families or those who love to entertain.
Zillow last checked: 8 hours ago
Listing updated: October 01, 2025 at 07:54am
Listing Provided by:
Alexis Hughes 704-773-2117,
EXP Realty LLC Ballantyne
Bought with:
Haven Abrams
Howard Hanna Allen Tate Mooresville/LKN
Source: Canopy MLS as distributed by MLS GRID,MLS#: 4275865
Facts & features
Interior
Bedrooms & bathrooms
- Bedrooms: 4
- Bathrooms: 3
- Full bathrooms: 2
- 1/2 bathrooms: 1
Primary bedroom
- Level: Upper
Heating
- Forced Air, Natural Gas
Cooling
- Central Air
Appliances
- Included: Microwave
- Laundry: Laundry Room
Features
- Has basement: No
Interior area
- Total structure area: 2,319
- Total interior livable area: 2,319 sqft
- Finished area above ground: 2,319
- Finished area below ground: 0
Property
Parking
- Total spaces: 2
- Parking features: Attached Garage, Garage on Main Level
- Attached garage spaces: 2
Features
- Levels: Two
- Stories: 2
Lot
- Size: 0.21 Acres
Details
- Parcel number: 55196356790000
- Zoning: TND
- Special conditions: Standard
Construction
Type & style
- Home type: SingleFamily
- Property subtype: Single Family Residence
Materials
- Vinyl
- Foundation: Slab
Condition
- New construction: No
- Year built: 2015
Utilities & green energy
- Sewer: Public Sewer
- Water: City
Community & neighborhood
Location
- Region: Concord
- Subdivision: Hampden Village
HOA & financial
HOA
- Has HOA: Yes
- HOA fee: $137 quarterly
- Association name: Association Management Solutions
- Association phone: 803-831-7023
Other
Other facts
- Listing terms: Cash,Conventional,FHA
- Road surface type: Concrete, Paved
Price history
| Date | Event | Price |
|---|---|---|
| 9/30/2025 | Sold | $370,000-1.3%$160/sqft |
Source: | ||
| 9/4/2025 | Pending sale | $374,990$162/sqft |
Source: | ||
| 8/1/2025 | Price change | $374,990-1.3%$162/sqft |
Source: | ||
| 6/29/2025 | Listed for sale | $379,900+90%$164/sqft |
Source: | ||
| 5/30/2025 | Sold | $200,000+463.4%$86/sqft |
Source: Public Record | ||
Public tax history
| Year | Property taxes | Tax assessment |
|---|---|---|
| 2024 | $3,725 +28.9% | $373,950 +57.9% |
| 2023 | $2,889 +0.2% | $236,790 +0.2% |
| 2022 | $2,883 | $236,280 |
Find assessor info on the county website
Neighborhood: 28027
Nearby schools
GreatSchools rating
- 5/10Wolf Meadow ElementaryGrades: K-5Distance: 0.5 mi
- 5/10J N Fries Middle SchoolGrades: 6-8Distance: 1.6 mi
- 5/10West Cabarrus HighGrades: 9-12Distance: 2.6 mi
Schools provided by the listing agent
- Elementary: Wolf Meadow
- Middle: J.N. Fries
- High: West Cabarrus
Source: Canopy MLS as distributed by MLS GRID. This data may not be complete. We recommend contacting the local school district to confirm school assignments for this home.
Get a cash offer in 3 minutes
Find out how much your home could sell for in as little as 3 minutes with a no-obligation cash offer.
Estimated market value
$371,200
Get a cash offer in 3 minutes
Find out how much your home could sell for in as little as 3 minutes with a no-obligation cash offer.
Estimated market value
$371,200
