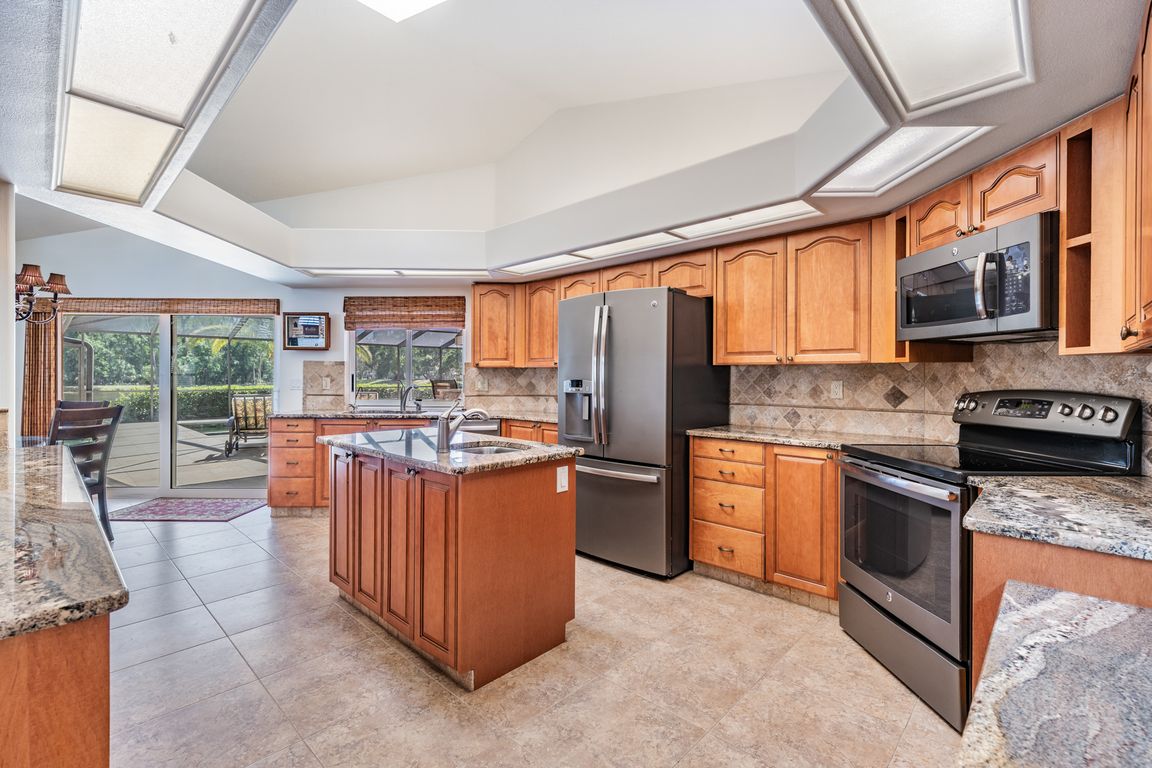
PendingPrice cut: $100K (6/10)
$1,150,000
5beds
3,636sqft
1307 Forestedge Blvd, Oldsmar, FL 34677
5beds
3,636sqft
Single family residence
Built in 1990
0.32 Acres
3 Attached garage spaces
$316 price/sqft
$243 monthly HOA fee
What's special
Cozy gas fireplaceGranite countersBreakfast bar seatingEn-suite bathroomBeautifully updated bathroomsFreshly painted wallsPolished granite countertops
Under contract-accepting backup offers. Welcome to this exquisite executive estate nestled in the prestigious gated Aberdeen community of East Lake Woodlands. Through elegant solid wood leaded glass doors, you’re greeted by soaring ceilings, freshly painted walls, and gleaming tile floors that create a bright and airy ambiance. Spanning 3,636 sq. ft., ...
- 114 days
- on Zillow |
- 208 |
- 2 |
Source: Stellar MLS,MLS#: TB8377838 Originating MLS: Suncoast Tampa
Originating MLS: Suncoast Tampa
Travel times
Kitchen
Family Room
Zillow last checked: 7 hours ago
Listing updated: July 17, 2025 at 01:25pm
Listing Provided by:
Mark Fazzini 727-485-9981,
RE/MAX REALTEC GROUP INC 727-789-5555
Source: Stellar MLS,MLS#: TB8377838 Originating MLS: Suncoast Tampa
Originating MLS: Suncoast Tampa

Facts & features
Interior
Bedrooms & bathrooms
- Bedrooms: 5
- Bathrooms: 4
- Full bathrooms: 3
- 1/2 bathrooms: 1
Rooms
- Room types: Family Room, Great Room, Utility Room
Primary bedroom
- Features: Ceiling Fan(s), En Suite Bathroom, Walk-In Closet(s)
- Level: First
Bedroom 2
- Features: Ceiling Fan(s), Built-in Closet
- Level: First
Bedroom 3
- Features: Ceiling Fan(s), Built-in Closet
- Level: First
Bedroom 4
- Features: Ceiling Fan(s), Built-in Closet
- Level: First
Bedroom 5
- Features: Ceiling Fan(s), Built-in Closet
- Level: First
Primary bathroom
- Features: Bath With Whirlpool, Dual Sinks, Granite Counters, Shower No Tub
- Level: First
Bathroom 2
- Features: Granite Counters, Shower No Tub
- Level: First
Bathroom 3
- Features: Dual Sinks, Granite Counters, Shower No Tub
- Level: First
Dining room
- Level: First
Family room
- Features: Ceiling Fan(s)
- Level: First
Kitchen
- Features: Breakfast Bar, Built-in Features, Granite Counters, Kitchen Island
- Level: First
Living room
- Level: First
Heating
- Central, Electric
Cooling
- Central Air
Appliances
- Included: Dishwasher, Disposal, Dryer, Gas Water Heater, Microwave, Range, Refrigerator, Washer, Water Softener
- Laundry: Inside, Laundry Room
Features
- Ceiling Fan(s), Crown Molding, Eating Space In Kitchen, High Ceilings, Kitchen/Family Room Combo, Living Room/Dining Room Combo, Open Floorplan, Split Bedroom, Vaulted Ceiling(s), Walk-In Closet(s)
- Flooring: Carpet, Tile
- Doors: French Doors, Outdoor Grill, Outdoor Kitchen, Sliding Doors
- Windows: Blinds
- Has fireplace: Yes
- Fireplace features: Family Room, Gas
Interior area
- Total structure area: 5,017
- Total interior livable area: 3,636 sqft
Video & virtual tour
Property
Parking
- Total spaces: 3
- Parking features: Driveway, Garage Door Opener
- Attached garage spaces: 3
- Has uncovered spaces: Yes
Features
- Levels: One
- Stories: 1
- Patio & porch: Covered, Patio, Screened
- Exterior features: Outdoor Grill, Outdoor Kitchen, Sidewalk
- Has private pool: Yes
- Pool features: Gunite, Heated, In Ground
- Has spa: Yes
- Spa features: In Ground
- Has view: Yes
- View description: Water, Pond
- Has water view: Yes
- Water view: Water,Pond
- Waterfront features: Pond
Lot
- Size: 0.32 Acres
- Dimensions: 100 x 143
- Features: Near Golf Course, Sidewalk
- Residential vegetation: Mature Landscaping, Trees/Landscaped
Details
- Parcel number: 102816000260070380
- Zoning: RPD-2.5_1.0
- Special conditions: None
Construction
Type & style
- Home type: SingleFamily
- Property subtype: Single Family Residence
Materials
- Block, Stucco
- Foundation: Slab
- Roof: Tile
Condition
- New construction: No
- Year built: 1990
Utilities & green energy
- Sewer: Public Sewer
- Water: Public
- Utilities for property: Cable Available, Electricity Connected, Propane, Public
Community & HOA
Community
- Features: Deed Restrictions, Gated Community - No Guard, Sidewalks
- Security: Gated Community, Security System Owned
- Subdivision: ABERDEEN UNIT TWO
HOA
- Has HOA: Yes
- Amenities included: Gated
- HOA fee: $243 monthly
- HOA name: Folio Association Management
- HOA phone: 813-993-4000
- Second HOA name: ELW Master Association included in Aberdeen fee
- Pet fee: $0 monthly
Location
- Region: Oldsmar
Financial & listing details
- Price per square foot: $316/sqft
- Tax assessed value: $876,722
- Annual tax amount: $14,304
- Date on market: 4/25/2025
- Listing terms: Cash,Conventional
- Ownership: Fee Simple
- Total actual rent: 0
- Electric utility on property: Yes
- Road surface type: Paved