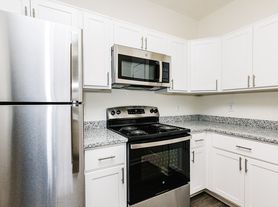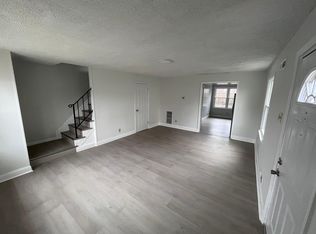Welcome to easy, comfortable living in this beautifully updated one-level, 3-bedroom, 1-bath ranch-style home. This inviting property offers 1,054 sq. ft. of well-designed space with a seamless flow from the living room to the galley-style kitchen and adjacent dining area perfect for everyday living or entertaining. Each of the three bedrooms provides comfort and flexibility, ideal for family, guests, or a home office. Step outside to enjoy the spacious backyard, ideal for family gatherings, barbecues, and outdoor fun. A two-car asphalt driveway provides convenient off-street parking, and the storage shed offers additional space for tools or lawn equipment. Conveniently located just minutes from shopping, the MARC train, and major commuter routes to Baltimore and DC, this home delivers the perfect combination of comfort, value, and location.
House for rent
$2,700/mo
1307 Hallock Dr, Odenton, MD 21113
3beds
1,054sqft
Price may not include required fees and charges.
Singlefamily
Available Sat Nov 1 2025
No pets
Central air, electric
Dryer in unit laundry
4 Parking spaces parking
Natural gas, forced air
What's special
Ranch-style homeWell-designed spaceUpdated one-levelSpacious backyardTwo-car asphalt drivewaySeamless flowGalley-style kitchen
- 8 days |
- -- |
- -- |
Travel times
Looking to buy when your lease ends?
With a 6% savings match, a first-time homebuyer savings account is designed to help you reach your down payment goals faster.
Offer exclusive to Foyer+; Terms apply. Details on landing page.
Facts & features
Interior
Bedrooms & bathrooms
- Bedrooms: 3
- Bathrooms: 1
- Full bathrooms: 1
Heating
- Natural Gas, Forced Air
Cooling
- Central Air, Electric
Appliances
- Included: Dishwasher, Disposal, Dryer, Refrigerator, Washer
- Laundry: Dryer In Unit, Has Laundry, In Unit, Main Level, Washer In Unit
Features
- Dry Wall, Entry Level Bedroom, Floor Plan - Traditional, Kitchen - Efficiency
Interior area
- Total interior livable area: 1,054 sqft
Property
Parking
- Total spaces: 4
- Parking features: Driveway, Off Street, On Street
- Details: Contact manager
Features
- Exterior features: Contact manager
Details
- Parcel number: 0446503809002
Construction
Type & style
- Home type: SingleFamily
- Architectural style: RanchRambler
- Property subtype: SingleFamily
Materials
- Roof: Asphalt
Condition
- Year built: 1973
Community & HOA
Location
- Region: Odenton
Financial & listing details
- Lease term: Contact For Details
Price history
| Date | Event | Price |
|---|---|---|
| 10/15/2025 | Listed for rent | $2,700$3/sqft |
Source: Bright MLS #MDAA2127914 | ||
| 7/31/2013 | Sold | $155,500-5.7%$148/sqft |
Source: Public Record | ||
| 6/2/2013 | Listed for sale | $164,900+13.7%$156/sqft |
Source: RE/MAX Leading Edge, Inc. #AA8096852 | ||
| 5/17/2012 | Sold | $145,000-14.7%$138/sqft |
Source: Public Record | ||
| 3/20/2012 | Price change | $169,900+21.4%$161/sqft |
Source: CENTURY 21 Downtown #AA7718098 | ||

