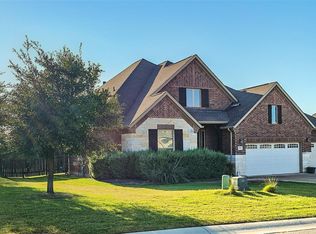Enjoy Hill Country serenity in this 2021-built home in acclaimed Reunion Ranch. With 2,717 sq. ft., 4 bedrooms + office, and 3 full baths, this home offers a perfect blend of modern comfort and natural beauty. The chef's kitchen with professional range (GE Profile) opens seamlessly into the living and dining areas ideal for cooking, entertaining, and gathering. A private office makes working from home easy, while the smart layout gives privacy to all four bedrooms. The backyard sanctuary features a .31-acre greenbelt lot with deer and bird feeders included perfect for daily wildlife watching and relaxing evenings outdoors. Key Features include: 4 bedrooms + office | 3 bathrooms | 2,717 sq. ft.; Chef's kitchen w/ professional range; Greenbelt lot w/ deer and bird feeders included; Refrigerator, washer, dryer provided; full Ring camera system available for tenant to use. Built in 2021, like-new condition; one pet considered ($100/mo w/ approval); Yard maintenance available for an additional charge. Reunion Ranch offers miles of walking trails, two parks, and a community pool. The neighbohood tracks to the acclaimed Dripping Springs ISD. Ready now for occupancy! This rare Reunion Ranch lease combines lifestyle, luxury, and location don't miss it!
House for rent
$3,500/mo
1307 Jacksdaw Dr, Austin, TX 78737
4beds
2,717sqft
Price may not include required fees and charges.
Singlefamily
Available now
-- Pets
Central air, ceiling fan
In unit laundry
6 Garage spaces parking
Fireplace
What's special
Modern comfortBackyard sanctuaryLiving and dining areasPrivate officeProfessional rangeNatural beauty
- 1 day
- on Zillow |
- -- |
- -- |
Travel times
Looking to buy when your lease ends?
See how you can grow your down payment with up to a 6% match & 4.15% APY.
Facts & features
Interior
Bedrooms & bathrooms
- Bedrooms: 4
- Bathrooms: 3
- Full bathrooms: 3
Heating
- Fireplace
Cooling
- Central Air, Ceiling Fan
Appliances
- Included: Dishwasher, Disposal, Double Oven, Dryer, Microwave, Range, Refrigerator, Washer
- Laundry: In Unit, Laundry Room
Features
- Ceiling Fan(s), Double Vanity, Eat-in Kitchen, French Doors, Granite Counters, High Ceilings, Kitchen Island, Multiple Dining Areas, No Interior Steps, Open Floorplan, Pantry, Primary Bedroom on Main, Smart Thermostat, Soaking Tub, Walk-In Closet(s), Wired for Data, Wired for Sound
- Flooring: Tile, Wood
- Has fireplace: Yes
Interior area
- Total interior livable area: 2,717 sqft
Property
Parking
- Total spaces: 6
- Parking features: Garage, Covered
- Has garage: Yes
- Details: Contact manager
Features
- Stories: 1
- Exterior features: Contact manager
Construction
Type & style
- Home type: SingleFamily
- Property subtype: SingleFamily
Condition
- Year built: 2021
Community & HOA
Community
- Features: Playground
Location
- Region: Austin
Financial & listing details
- Lease term: 12 Months
Price history
| Date | Event | Price |
|---|---|---|
| 8/18/2025 | Listed for rent | $3,500$1/sqft |
Source: Unlock MLS #1420639 | ||
![[object Object]](https://photos.zillowstatic.com/fp/5219c02a23d5588afcebc3ad7fd9da7c-p_i.jpg)
