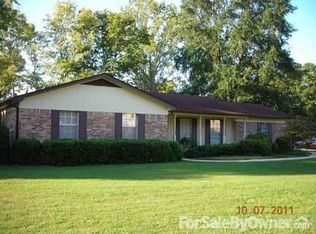Sold for $250,000 on 03/21/23
$250,000
1307 Keith Rd, Pelham, AL 35124
3beds
1,377sqft
Single Family Residence
Built in 1973
0.36 Acres Lot
$258,100 Zestimate®
$182/sqft
$1,776 Estimated rent
Home value
$258,100
$245,000 - $271,000
$1,776/mo
Zestimate® history
Loading...
Owner options
Explore your selling options
What's special
ONE LEVEL living & the PERFECT location await you in Pelham in this charming home located in the Brookfield subdivision. The cute front porch located on the front of the home makes for a perfect place to sit and visit with friends. As you walk inside you will find a well lit, large living room area with laminate hardwood. If you enjoy cooking, the kitchen has a wonderful Whirlpool double oven/range along with microwave, dishwasher and stainless refrigerator with ice maker and opens to the spacious dining room. Hardwood laminate flooring is found throughout the front of the home along with NEW carpet (2023) in the hallway and bedrooms. Double doors lead off the dining room and open to a covered patio as well as a wonderful, level fenced in backyard. Backyard area also has a spacious workshop that comes with this home and the zero turn mower can be included with the right offer. This home is VERY convenient to Pelham High School as well as the middle school.
Zillow last checked: 8 hours ago
Listing updated: March 22, 2023 at 07:14am
Listed by:
Jill Fleck 205-240-1120,
RE/MAX Southern Homes-280
Bought with:
Marlene Jordan
RealtySouth-Inverness Office
Source: GALMLS,MLS#: 1346072
Facts & features
Interior
Bedrooms & bathrooms
- Bedrooms: 3
- Bathrooms: 2
- Full bathrooms: 2
Primary bedroom
- Level: First
Bedroom 1
- Level: First
Bedroom 2
- Level: First
Primary bathroom
- Level: First
Bathroom 1
- Level: First
Dining room
- Level: First
Kitchen
- Features: Laminate Counters
- Level: First
Living room
- Level: First
Basement
- Area: 0
Heating
- Central, Electric
Cooling
- Central Air
Appliances
- Included: Dishwasher, Double Oven, Microwave, Refrigerator, Stainless Steel Appliance(s), Electric Water Heater
- Laundry: Electric Dryer Hookup, In Garage, Main Level, Garage Area, Yes
Features
- Tub/Shower Combo
- Flooring: Carpet, Laminate, Tile
- Basement: Crawl Space
- Attic: Other,Yes
- Has fireplace: No
Interior area
- Total interior livable area: 1,377 sqft
- Finished area above ground: 1,377
- Finished area below ground: 0
Property
Parking
- Total spaces: 2
- Parking features: Attached, Driveway, Parking (MLVL), On Street, RV Access/Parking, Garage Faces Front
- Attached garage spaces: 2
- Has uncovered spaces: Yes
Features
- Levels: One
- Stories: 1
- Patio & porch: Covered, Patio, Porch
- Pool features: None
- Fencing: Fenced
- Has view: Yes
- View description: None
- Waterfront features: No
Lot
- Size: 0.36 Acres
Details
- Additional structures: Workshop
- Parcel number: 131114004034.000
- Special conditions: N/A
Construction
Type & style
- Home type: SingleFamily
- Property subtype: Single Family Residence
Materials
- 3 Sides Brick, Vinyl Siding
Condition
- Year built: 1973
Utilities & green energy
- Water: Public
- Utilities for property: Sewer Connected, Underground Utilities
Community & neighborhood
Security
- Security features: Security System
Location
- Region: Pelham
- Subdivision: Brookfield
Price history
| Date | Event | Price |
|---|---|---|
| 3/21/2023 | Sold | $250,000+11.1%$182/sqft |
Source: | ||
| 2/24/2023 | Pending sale | $225,000$163/sqft |
Source: | ||
| 2/23/2023 | Contingent | $225,000$163/sqft |
Source: | ||
| 2/20/2023 | Listed for sale | $225,000+80%$163/sqft |
Source: | ||
| 6/25/2003 | Sold | $125,000$91/sqft |
Source: Public Record Report a problem | ||
Public tax history
| Year | Property taxes | Tax assessment |
|---|---|---|
| 2025 | $1,298 -4% | $23,080 -3.9% |
| 2024 | $1,352 +26.5% | $24,020 +25.5% |
| 2023 | $1,069 +1.9% | $19,140 +1.8% |
Find assessor info on the county website
Neighborhood: 35124
Nearby schools
GreatSchools rating
- 9/10Pelham OaksGrades: PK-5Distance: 1.6 mi
- 6/10Pelham Park Middle SchoolGrades: 6-8Distance: 0.6 mi
- 7/10Pelham High SchoolGrades: 9-12Distance: 0.6 mi
Schools provided by the listing agent
- Elementary: Pelham Oaks
- Middle: Pelham Park
- High: Pelham
Source: GALMLS. This data may not be complete. We recommend contacting the local school district to confirm school assignments for this home.
Get a cash offer in 3 minutes
Find out how much your home could sell for in as little as 3 minutes with a no-obligation cash offer.
Estimated market value
$258,100
Get a cash offer in 3 minutes
Find out how much your home could sell for in as little as 3 minutes with a no-obligation cash offer.
Estimated market value
$258,100
