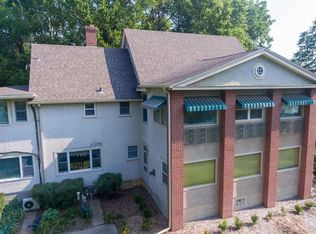Well kept move in ready home in a park like setting on Clinton's north end! Close to area schools and shopping. Nice sized patio out back and a 2 level garden shed with a child's playhouse up top! Home features 2 bedrooms and a nice sized walk up attic for storage or possible added living space. Basement has loads of storage, 1/2 bath. Would make a great family space or exercise area! The detached 2 car garage is drywalled and insulated for year round use!
This property is off market, which means it's not currently listed for sale or rent on Zillow. This may be different from what's available on other websites or public sources.

