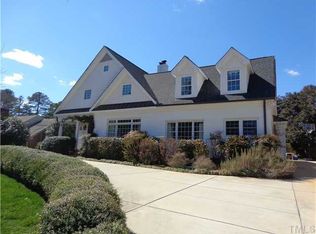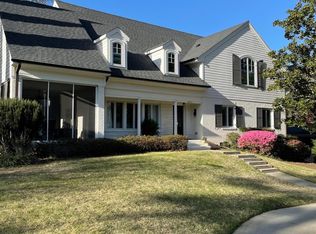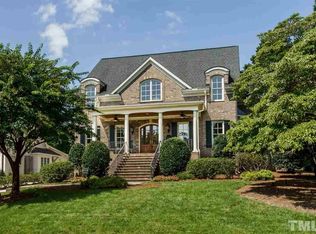Sold for $2,536,333
$2,536,333
1307 Mayfair Rd, Raleigh, NC 27608
5beds
4,433sqft
Single Family Residence, Residential
Built in 2025
0.28 Acres Lot
$2,508,000 Zestimate®
$572/sqft
$6,874 Estimated rent
Home value
$2,508,000
$2.38M - $2.63M
$6,874/mo
Zestimate® history
Loading...
Owner options
Explore your selling options
What's special
Valentino said, ''Elegance is the balance between Proportion, Emotion & Surprise.'' Fortunately, the awaited offering at 1307 Mayfair captures all three. Crafted by Annis Mangrum, one of Raleigh's premier builders, this classically proportioned and balanced home design seamlessly accommodates both everyday living and grand entertaining. The Entry Foyer with soaring ceilings and wall of windows carries through to the Chefs Kitchen and elegant family room. The light filled kitchen is equipped with top-of-the-line appliances (Wolf/Subzero), Benchmade inset cabinetry, stunning Quartzite countertops and access through a Dutch Door to a private covered Grilling porch. The fully equipped Scullery makes entertaining a breeze and the Circular Staircase is its own work of Art. Masterful first floor Primary Suite overlooks tranquil rear yard. Ensuite is appointed with exquisite, honed Blanco Ono marble, Inset cabinetry, and tasteful Polished Nickel fixtures and hardware. Spacious his/her closet with built in cabinetry. The Second Level continues with generously sized bedrooms, office and bonus room with plenty of entertainment space for all ages. Stand out feature is the massive above garage suite that can be used for private office/fitness/guest suite/art studio. Completing the luxury lifestyle of this home is the incredible exterior which features Heavy Lay Banner Elk Granite stone, Lincoln Doors and Windows, CertainTeed Belmont shingles, fully landscaped with Irrigation and landscape Lighting!! This is truly a Remarkable opportunity for an exquisite brand-new retreat in sought after Sunset Hills. New owner will enjoy the Proximity to Village District, Dining, Medical facilities, and top-rated schools. Additional information: 2 Car Garage and Pool ready lot. Design renderings in photos.
Zillow last checked: 8 hours ago
Listing updated: October 28, 2025 at 12:34am
Listed by:
Michelle Mangrum 919-618-1815,
RE/MAX United
Bought with:
Lili Ball, 259545
Allen Tate/Raleigh-Glenwood
Source: Doorify MLS,MLS#: 10069284
Facts & features
Interior
Bedrooms & bathrooms
- Bedrooms: 5
- Bathrooms: 5
- Full bathrooms: 5
Heating
- Heat Pump, Natural Gas, Zoned
Cooling
- Ceiling Fan(s), Central Air, Electric, Zoned
Appliances
- Included: Built-In Freezer, Built-In Gas Oven, Built-In Gas Range, Built-In Refrigerator, Convection Oven, Dishwasher, Disposal, Exhaust Fan, Gas Water Heater, Ice Maker, Induction Cooktop, Microwave, Range, Range Hood, Refrigerator, Self Cleaning Oven, Tankless Water Heater, Washer/Dryer, Water Heater, Water Purifier, Wine Refrigerator
- Laundry: Electric Dryer Hookup, Inside, Laundry Room, Main Level, Sink, Washer Hookup
Features
- Bathtub/Shower Combination, Beamed Ceilings, Bookcases, Built-in Features, Pantry, Entrance Foyer, Granite Counters, High Ceilings, High Speed Internet, Open Floorplan, Master Downstairs, Room Over Garage, Storage, Walk-In Closet(s), Walk-In Shower
- Flooring: Carpet, Hardwood, Tile
- Windows: Insulated Windows
- Basement: Crawl Space
- Number of fireplaces: 2
- Fireplace features: Family Room, Gas Starter, Masonry, Prefabricated, Wood Burning, Other
Interior area
- Total structure area: 4,433
- Total interior livable area: 4,433 sqft
- Finished area above ground: 4,433
- Finished area below ground: 0
Property
Parking
- Total spaces: 2
- Parking features: Concrete, Driveway, Garage
- Attached garage spaces: 2
- Has uncovered spaces: Yes
Accessibility
- Accessibility features: Accessible Washer/Dryer
Features
- Levels: Two
- Stories: 2
- Patio & porch: Covered, Porch
- Exterior features: Fenced Yard, Private Yard, Rain Gutters
- Fencing: Back Yard, Fenced
- Has view: Yes
Lot
- Size: 0.28 Acres
- Dimensions: 67 x 180 x 67 x 180
- Features: Back Yard, Cleared, Private
Details
- Parcel number: N/A
- Special conditions: Standard
Construction
Type & style
- Home type: SingleFamily
- Architectural style: Traditional
- Property subtype: Single Family Residence, Residential
Materials
- Brick, HardiPlank Type, Stone
- Foundation: Pillar/Post/Pier
- Roof: Shingle
Condition
- New construction: Yes
- Year built: 2025
- Major remodel year: 2025
Details
- Builder name: Annis Mangrum
Utilities & green energy
- Sewer: Public Sewer
- Water: Public
Community & neighborhood
Location
- Region: Raleigh
- Subdivision: Sunset Hills
Price history
| Date | Event | Price |
|---|---|---|
| 9/9/2025 | Sold | $2,536,333-2.4%$572/sqft |
Source: | ||
| 8/20/2025 | Pending sale | $2,599,333$586/sqft |
Source: | ||
| 6/21/2025 | Price change | $2,599,333-1.9%$586/sqft |
Source: | ||
| 2/28/2025 | Price change | $2,650,000-1.9%$598/sqft |
Source: | ||
| 1/10/2025 | Listed for sale | $2,700,000$609/sqft |
Source: | ||
Public tax history
| Year | Property taxes | Tax assessment |
|---|---|---|
| 2025 | $16,488 +192.1% | $1,888,305 +190.5% |
| 2024 | $5,645 +32.3% | $650,000 +66% |
| 2023 | $4,267 -8.2% | $391,500 |
Find assessor info on the county website
Neighborhood: Wade
Nearby schools
GreatSchools rating
- 7/10Lacy ElementaryGrades: PK-5Distance: 1.1 mi
- 6/10Oberlin Middle SchoolGrades: 6-8Distance: 1 mi
- 7/10Needham Broughton HighGrades: 9-12Distance: 1.2 mi
Schools provided by the listing agent
- Elementary: Wake - Lacy
- Middle: Wake - Oberlin
- High: Wake - Broughton
Source: Doorify MLS. This data may not be complete. We recommend contacting the local school district to confirm school assignments for this home.
Get a cash offer in 3 minutes
Find out how much your home could sell for in as little as 3 minutes with a no-obligation cash offer.
Estimated market value$2,508,000
Get a cash offer in 3 minutes
Find out how much your home could sell for in as little as 3 minutes with a no-obligation cash offer.
Estimated market value
$2,508,000


