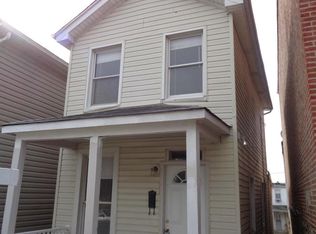Sold for $255,000 on 10/30/25
$255,000
1307 Morling Ave, Baltimore, MD 21211
3beds
1,476sqft
Townhouse
Built in 1920
1,600 Square Feet Lot
$256,700 Zestimate®
$173/sqft
$2,093 Estimated rent
Home value
$256,700
$228,000 - $288,000
$2,093/mo
Zestimate® history
Loading...
Owner options
Explore your selling options
What's special
This MOVE IN READY solid brick rowhome sits on a quiet street and is just minutes to everything! 1,500 sq feet of above ground living space, AND a large fenced back yard. Big UPDATES include Central AC, HVAC, Water Heater, flooring, fresh paint, new gas stove, dishwasher and microwave. You will love the flow of the house with its' 9 foot high ceilings, spacious kitchen & outdoor living spaces. The large unfinished basement makes a great exercise room or update it for whatever space you need. Want a main level bathroom? Move the washer/dryer to downstairs and you'll have the space to put one in. Located just minutes to everything including downtown Hampden, Johns Hopkins, Druid Hill Park and the Baltimore Museum of Art just to name a few. Easy access to all the restaurants and culture that Baltimore has to offer! Meticulously maintained with plenty of street parking right in front of the house. An ideal home whether you are looking for your first house, ready to downsize or want to invest in a home with excellent rental potential.
Zillow last checked: 8 hours ago
Listing updated: October 30, 2025 at 04:52am
Listed by:
Laura Ratta 410-971-6896,
Corner House Realty
Bought with:
Mark Richa, 629477
Cummings & Co. Realtors
Source: Bright MLS,MLS#: MDBA2184008
Facts & features
Interior
Bedrooms & bathrooms
- Bedrooms: 3
- Bathrooms: 1
- Full bathrooms: 1
Bedroom 1
- Features: Flooring - Luxury Vinyl Plank
- Level: Upper
- Area: 150 Square Feet
- Dimensions: 15 x 10
Bedroom 2
- Features: Flooring - Luxury Vinyl Plank
- Level: Upper
- Area: 154 Square Feet
- Dimensions: 14 x 11
Bedroom 3
- Features: Flooring - Luxury Vinyl Plank
- Level: Upper
- Area: 84 Square Feet
- Dimensions: 12 x 7
Bathroom 1
- Features: Bathroom - Tub Shower
- Level: Upper
- Area: 48 Square Feet
- Dimensions: 8 x 6
Basement
- Level: Lower
Dining room
- Features: Flooring - Luxury Vinyl Plank
- Level: Main
- Area: 143 Square Feet
- Dimensions: 13 x 11
Kitchen
- Features: Flooring - Ceramic Tile, Kitchen - Gas Cooking
- Level: Main
- Area: 140 Square Feet
- Dimensions: 14 x 10
Laundry
- Level: Main
Living room
- Features: Flooring - Luxury Vinyl Plank
- Level: Main
- Area: 156 Square Feet
- Dimensions: 13 x 12
Heating
- Forced Air, Natural Gas
Cooling
- Central Air, Electric
Appliances
- Included: Dishwasher, Oven, Oven/Range - Gas, Refrigerator, Washer/Dryer Stacked, Gas Water Heater
- Laundry: Lower Level, Laundry Room
Features
- Floor Plan - Traditional, Bathroom - Tub Shower, Dining Area, Formal/Separate Dining Room
- Flooring: Ceramic Tile, Laminate
- Basement: Connecting Stairway,Interior Entry
- Has fireplace: No
Interior area
- Total structure area: 2,172
- Total interior livable area: 1,476 sqft
- Finished area above ground: 1,476
- Finished area below ground: 0
Property
Parking
- Parking features: On Street
- Has uncovered spaces: Yes
Accessibility
- Accessibility features: None
Features
- Levels: Three
- Stories: 3
- Patio & porch: Patio, Porch
- Pool features: None
- Fencing: Back Yard
Lot
- Size: 1,600 sqft
- Features: Downtown
Details
- Additional structures: Above Grade, Below Grade
- Parcel number: 0313163550 046
- Zoning: RESIDENTIAL
- Special conditions: Standard
Construction
Type & style
- Home type: Townhouse
- Architectural style: Federal
- Property subtype: Townhouse
Materials
- Brick, Combination
- Foundation: Other
Condition
- Very Good
- New construction: No
- Year built: 1920
Utilities & green energy
- Sewer: Public Sewer
- Water: Public
Community & neighborhood
Location
- Region: Baltimore
- Subdivision: Hampden Historic District
- Municipality: Baltimore City
Other
Other facts
- Listing agreement: Exclusive Agency
- Listing terms: Cash,Conventional,FHA,VA Loan
- Ownership: Fee Simple
Price history
| Date | Event | Price |
|---|---|---|
| 10/30/2025 | Sold | $255,000+41.7%$173/sqft |
Source: | ||
| 11/22/2021 | Sold | $180,000+28.6%$122/sqft |
Source: Public Record | ||
| 12/28/2013 | Sold | $140,000+16.7%$95/sqft |
Source: Agent Provided | ||
| 4/1/2005 | Sold | $120,000+60%$81/sqft |
Source: Public Record | ||
| 10/25/2004 | Sold | $75,000+50%$51/sqft |
Source: Public Record | ||
Public tax history
| Year | Property taxes | Tax assessment |
|---|---|---|
| 2025 | -- | $216,700 +3.3% |
| 2024 | $4,950 +3.4% | $209,733 +3.4% |
| 2023 | $4,785 +3.6% | $202,767 +3.6% |
Find assessor info on the county website
Neighborhood: Hampden
Nearby schools
GreatSchools rating
- 7/10Medfield Heights Elementary SchoolGrades: PK-7Distance: 0.5 mi
- 3/10Academy For College And Career ExplorationGrades: 6-12Distance: 0.2 mi
- NAIndependence School Local IGrades: 9-12Distance: 0.2 mi
Schools provided by the listing agent
- District: Baltimore City Public Schools
Source: Bright MLS. This data may not be complete. We recommend contacting the local school district to confirm school assignments for this home.

Get pre-qualified for a loan
At Zillow Home Loans, we can pre-qualify you in as little as 5 minutes with no impact to your credit score.An equal housing lender. NMLS #10287.
Sell for more on Zillow
Get a free Zillow Showcase℠ listing and you could sell for .
$256,700
2% more+ $5,134
With Zillow Showcase(estimated)
$261,834