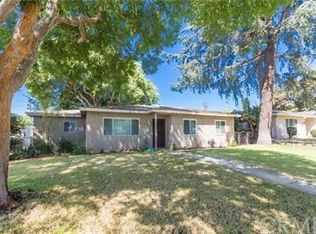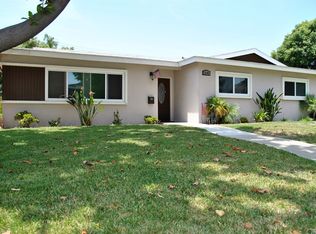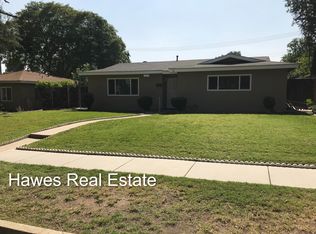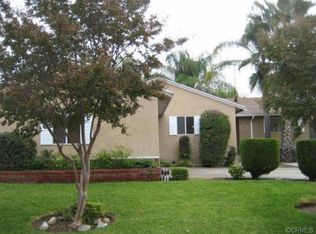Brenda Pando DRE #01305237 909-730-4846,
Town & Country Real Estate,
Ramon Pando Jr. DRE #02109446,
Town & Country Real Estate
1307 N 5th Ave, Upland, CA 91786
Home value
$672,100
$612,000 - $739,000
$3,067/mo
Loading...
Owner options
Explore your selling options
What's special
Zillow last checked: 8 hours ago
Listing updated: September 26, 2025 at 07:20pm
Brenda Pando DRE #01305237 909-730-4846,
Town & Country Real Estate,
Ramon Pando Jr. DRE #02109446,
Town & Country Real Estate
Elizabeth Garcia
The Mora Partners Inc.
Facts & features
Interior
Bedrooms & bathrooms
- Bedrooms: 3
- Bathrooms: 1
- Full bathrooms: 1
- Main level bathrooms: 1
- Main level bedrooms: 3
Bedroom
- Features: All Bedrooms Down
Bedroom
- Features: Bedroom on Main Level
Bathroom
- Features: Bathroom Exhaust Fan, Laminate Counters, Quartz Counters, Solid Surface Counters, Separate Shower, Walk-In Shower
Heating
- Central
Cooling
- Central Air
Appliances
- Included: Gas Oven, Gas Range, Gas Water Heater, Water Heater
- Laundry: Washer Hookup, Laundry Room
Features
- Ceiling Fan(s), Separate/Formal Dining Room, Recessed Lighting, Storage, All Bedrooms Down, Bedroom on Main Level
- Flooring: Tile
- Windows: Double Pane Windows, Screens
- Has fireplace: Yes
- Fireplace features: Living Room
- Common walls with other units/homes: 1 Common Wall
Interior area
- Total interior livable area: 1,213 sqft
Property
Parking
- Total spaces: 2
- Parking features: Concrete, Garage Faces Rear, RV Access/Parking
- Garage spaces: 2
Accessibility
- Accessibility features: Parking
Features
- Levels: One
- Stories: 1
- Entry location: LIVING ROOM
- Patio & porch: Concrete
- Pool features: None
- Spa features: None
- Has view: Yes
- View description: None
Lot
- Size: 8,246 sqft
- Features: Sprinklers In Rear, Sprinklers In Front, Landscaped, Yard
Details
- Parcel number: 1045381190000
- Zoning: R
- Special conditions: Standard
Construction
Type & style
- Home type: SingleFamily
- Architectural style: Modern
- Property subtype: Single Family Residence
- Attached to another structure: Yes
Materials
- Stucco, Copper Plumbing
- Foundation: Slab
Condition
- New construction: No
- Year built: 1959
Utilities & green energy
- Sewer: Public Sewer
- Water: Public
- Utilities for property: Cable Available, Electricity Available, Electricity Connected, Natural Gas Available, Natural Gas Connected, Phone Available, Sewer Available, Sewer Connected, Water Available, Water Connected
Community & neighborhood
Security
- Security features: Closed Circuit Camera(s)
Community
- Community features: Street Lights, Sidewalks
Location
- Region: Upland
Other
Other facts
- Listing terms: Cash,Cash to Existing Loan,Cash to New Loan,Conventional,FHA,VA Loan
- Road surface type: Alley Paved
Price history
| Date | Event | Price |
|---|---|---|
| 9/26/2025 | Sold | $675,000-1.5%$556/sqft |
Source: | ||
| 8/15/2025 | Pending sale | $685,000$565/sqft |
Source: | ||
| 7/31/2025 | Contingent | $685,000$565/sqft |
Source: | ||
| 7/1/2025 | Listed for sale | $685,000$565/sqft |
Source: | ||
Public tax history
| Year | Property taxes | Tax assessment |
|---|---|---|
| 2025 | $2,643 +3.3% | $234,046 +2% |
| 2024 | $2,558 +1.6% | $229,457 +2% |
| 2023 | $2,516 +2.3% | $224,958 +2% |
Find assessor info on the county website
Neighborhood: 91786
Nearby schools
GreatSchools rating
- 5/10Sierra Vista Elementary SchoolGrades: K-6Distance: 0.3 mi
- 3/10Upland Junior High SchoolGrades: 7-8Distance: 0.6 mi
- 7/10Upland High SchoolGrades: 9-12Distance: 1 mi
Schools provided by the listing agent
- Elementary: Sierra Vista
- Middle: Upland
- High: Upland
Source: CRMLS. This data may not be complete. We recommend contacting the local school district to confirm school assignments for this home.
Get a cash offer in 3 minutes
Find out how much your home could sell for in as little as 3 minutes with a no-obligation cash offer.
$672,100
Get a cash offer in 3 minutes
Find out how much your home could sell for in as little as 3 minutes with a no-obligation cash offer.
$672,100



