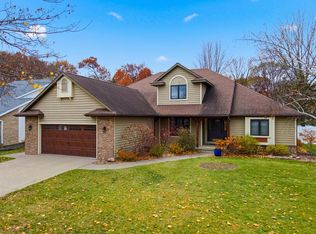Closed
$430,000
1307 Red Cedar COURT, Onalaska, WI 54650
4beds
2,160sqft
Single Family Residence
Built in 1990
0.29 Acres Lot
$435,000 Zestimate®
$199/sqft
$2,492 Estimated rent
Home value
$435,000
$396,000 - $474,000
$2,492/mo
Zestimate® history
Loading...
Owner options
Explore your selling options
What's special
Beautiful 4 bedroom, 2.5 bath Onalaska home located near the Omni Center and YMCA. The main level features a formal living room with bay window, a half bath, and a large kitchen with dining room that opens to covered back patio and fenced yard. Upstairs you will find 3 bedrooms and a large dual entry bathroom with separate tub and shower. The lower level has a cozy family room with gas fireplace, large bedroom with built-ins, full bathroom and laundry area. Then the lowest level is ready for storage or future expansion. The 3-car garage with 1 stall extra deep and access to basement is ready all your toys, tools and gear. Enjoy the lovely covered patio overlooking the fenced yard, firepit & raised beds. Call today to see this fine home!
Zillow last checked: 8 hours ago
Listing updated: July 30, 2025 at 05:22am
Listed by:
Kent Gabrielsen 608-780-9520,
Coldwell Banker River Valley, REALTORS
Bought with:
Andrea Poukey
Source: WIREX MLS,MLS#: 1924141 Originating MLS: Metro MLS
Originating MLS: Metro MLS
Facts & features
Interior
Bedrooms & bathrooms
- Bedrooms: 4
- Bathrooms: 3
- Full bathrooms: 2
- 1/2 bathrooms: 1
Primary bedroom
- Level: Upper
- Area: 192
- Dimensions: 16 x 12
Bedroom 2
- Level: Upper
- Area: 121
- Dimensions: 11 x 11
Bedroom 3
- Level: Upper
- Area: 120
- Dimensions: 10 x 12
Bedroom 4
- Level: Lower
- Area: 143
- Dimensions: 11 x 13
Bathroom
- Features: Tub Only, Ceramic Tile, Master Bedroom Bath: Tub/No Shower
Dining room
- Level: Main
- Area: 156
- Dimensions: 13 x 12
Family room
- Level: Lower
- Area: 308
- Dimensions: 22 x 14
Kitchen
- Level: Main
- Area: 120
- Dimensions: 10 x 12
Living room
- Level: Main
- Area: 273
- Dimensions: 21 x 13
Heating
- Natural Gas, Forced Air
Cooling
- Central Air
Appliances
- Included: Dishwasher, Dryer, Microwave, Oven, Range, Refrigerator, Washer, Water Softener
Features
- High Speed Internet, Pantry
- Windows: Skylight(s)
- Basement: Finished,Full,Partially Finished
Interior area
- Total structure area: 2,160
- Total interior livable area: 2,160 sqft
Property
Parking
- Total spaces: 3
- Parking features: Basement Access, Garage Door Opener, Attached, 3 Car
- Attached garage spaces: 3
Features
- Levels: Multi-Level
- Patio & porch: Patio
- Fencing: Fenced Yard
Lot
- Size: 0.29 Acres
Details
- Additional structures: Garden Shed
- Parcel number: 018003229000
- Zoning: Residential
Construction
Type & style
- Home type: SingleFamily
- Architectural style: Contemporary
- Property subtype: Single Family Residence
Materials
- Aluminum Siding, Aluminum/Steel, Brick, Brick/Stone
Condition
- 21+ Years
- New construction: No
- Year built: 1990
Utilities & green energy
- Sewer: Public Sewer
- Water: Public
Community & neighborhood
Location
- Region: Onalaska
- Municipality: Onalaska
Price history
| Date | Event | Price |
|---|---|---|
| 7/29/2025 | Sold | $430,000+2.4%$199/sqft |
Source: | ||
| 7/1/2025 | Pending sale | $419,900$194/sqft |
Source: | ||
| 6/26/2025 | Listed for sale | $419,900+7.1%$194/sqft |
Source: | ||
| 4/27/2023 | Sold | $392,000+4.6%$181/sqft |
Source: | ||
| 3/18/2023 | Pending sale | $374,900$174/sqft |
Source: | ||
Public tax history
| Year | Property taxes | Tax assessment |
|---|---|---|
| 2024 | $4,861 -3.8% | $299,400 |
| 2023 | $5,056 +4.2% | $299,400 |
| 2022 | $4,850 +0.3% | $299,400 +13.3% |
Find assessor info on the county website
Neighborhood: 54650
Nearby schools
GreatSchools rating
- 4/10Northern Hills Elementary SchoolGrades: PK-5Distance: 0.6 mi
- 4/10Onalaska Middle SchoolGrades: 6-8Distance: 0.9 mi
- 9/10Onalaska High SchoolGrades: 9-12Distance: 2 mi
Schools provided by the listing agent
- Middle: Onalaska
- High: Onalaska
- District: Onalaska
Source: WIREX MLS. This data may not be complete. We recommend contacting the local school district to confirm school assignments for this home.

Get pre-qualified for a loan
At Zillow Home Loans, we can pre-qualify you in as little as 5 minutes with no impact to your credit score.An equal housing lender. NMLS #10287.
