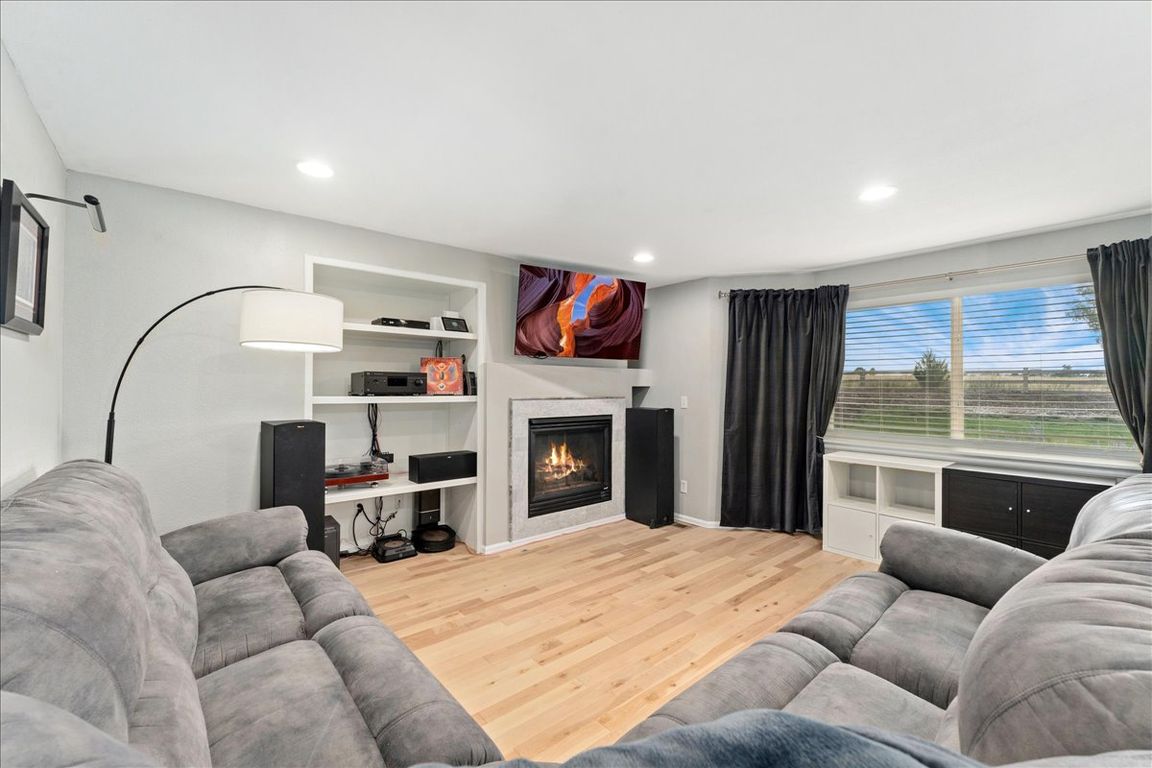
For sale
$700,000
6beds
3,538sqft
1307 Rosedale Street, Castle Rock, CO 80104
6beds
3,538sqft
Single family residence
Built in 2003
0.28 Acres
3 Attached garage spaces
$198 price/sqft
$82 monthly HOA fee
What's special
Mountain viewsStylish tile backsplashWest-facing viewsHot tubOpen viewsFinished basementFarmhouse sink
Welcome to this spacious 6-bedroom, 4-bath home in Castlewood Ranch, offering the perfect blend of comfort, style, and functionality. With a 3-car garage and a prime location backing to open space, you’ll enjoy peaceful privacy and west-facing views that capture Colorado’s most spectacular sunsets. Inside, the eat-in kitchen shines with quartz counters, ...
- 40 days |
- 1,278 |
- 92 |
Source: REcolorado,MLS#: 6156518
Travel times
Living Room
Kitchen
Primary Bedroom
Zillow last checked: 7 hours ago
Listing updated: October 11, 2025 at 12:42pm
Listed by:
Travis Beers 303-919-8356,
Beers Realty
Source: REcolorado,MLS#: 6156518
Facts & features
Interior
Bedrooms & bathrooms
- Bedrooms: 6
- Bathrooms: 4
- Full bathrooms: 3
- 1/2 bathrooms: 1
- Main level bathrooms: 1
Bedroom
- Description: Non Conforming Due To Window Not Openable
- Level: Upper
Bedroom
- Level: Upper
Bedroom
- Level: Upper
Bedroom
- Level: Basement
Bedroom
- Level: Upper
Bathroom
- Level: Upper
Bathroom
- Level: Basement
Bathroom
- Level: Main
Other
- Level: Upper
Other
- Level: Upper
Dining room
- Level: Main
Family room
- Level: Main
Family room
- Level: Basement
Kitchen
- Level: Main
Laundry
- Level: Main
Laundry
- Description: Additional Hookups In Primary Suite, W/D Included W/ Sale
- Level: Upper
Living room
- Level: Main
Office
- Level: Main
Heating
- Forced Air
Cooling
- Central Air
Appliances
- Included: Dishwasher, Disposal, Dryer, Microwave, Oven, Refrigerator, Washer
Features
- Ceiling Fan(s), Eat-in Kitchen, Five Piece Bath, Laminate Counters, Open Floorplan, Pantry, Primary Suite, Quartz Counters, Radon Mitigation System, Smoke Free, Vaulted Ceiling(s), Walk-In Closet(s)
- Flooring: Carpet, Laminate, Tile
- Windows: Double Pane Windows, Window Coverings, Window Treatments
- Basement: Crawl Space,Finished,Partial,Sump Pump
- Number of fireplaces: 1
- Fireplace features: Gas
Interior area
- Total structure area: 3,538
- Total interior livable area: 3,538 sqft
- Finished area above ground: 2,674
- Finished area below ground: 801
Video & virtual tour
Property
Parking
- Total spaces: 3
- Parking features: Lighted, Garage Door Opener
- Attached garage spaces: 3
Features
- Levels: Two
- Stories: 2
- Patio & porch: Covered, Deck, Front Porch, Patio
- Exterior features: Dog Run, Fire Pit, Lighting, Private Yard, Rain Gutters, Water Feature
- Has spa: Yes
- Spa features: Spa/Hot Tub
- Fencing: Partial
Lot
- Size: 0.28 Acres
- Features: Landscaped, Sprinklers In Front, Sprinklers In Rear
Details
- Parcel number: R0426896
- Special conditions: Standard
Construction
Type & style
- Home type: SingleFamily
- Architectural style: A-Frame
- Property subtype: Single Family Residence
Materials
- Brick, Wood Siding
- Foundation: Structural
Condition
- Updated/Remodeled
- Year built: 2003
Utilities & green energy
- Sewer: Public Sewer
- Water: Public
Community & HOA
Community
- Subdivision: Castlewood Ranch
HOA
- Has HOA: Yes
- Services included: Recycling, Snow Removal, Trash
- HOA fee: $82 monthly
- HOA name: Castlewood Ranch HOA
- HOA phone: 303-841-8658
Location
- Region: Castle Rock
Financial & listing details
- Price per square foot: $198/sqft
- Tax assessed value: $747,810
- Annual tax amount: $4,619
- Date on market: 9/12/2025
- Listing terms: Cash,Conventional,FHA,VA Loan
- Exclusions: Bedroom Fridge, Garage Freezer, All Personal Property And Staging Items
- Ownership: Individual
- Road surface type: Paved