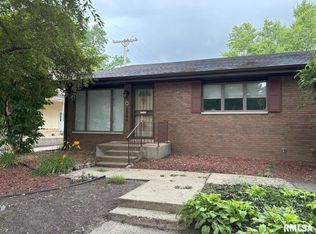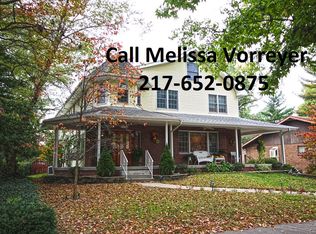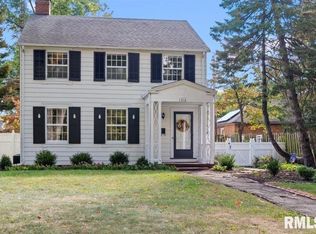Sold for $260,000 on 09/30/25
$260,000
1307 S Park Ave, Springfield, IL 62704
2beds
2,410sqft
Single Family Residence, Residential
Built in 1979
-- sqft lot
$262,500 Zestimate®
$108/sqft
$1,899 Estimated rent
Home value
$262,500
$239,000 - $289,000
$1,899/mo
Zestimate® history
Loading...
Owner options
Explore your selling options
What's special
LOCATION, LOCATION! You can’t get much closer to Washington Park! If you are looking for low maintenance, beautifully updated and maintained easy living, look no further. Gary Bryant kitchen w/ pantry and tile backsplash, and master bath with soaking tub and walk in shower, gorgeous hardwood flooring, main floor laundry, plus additional family room, office/exercise room (no egress) gorgeous full bath and ample storage in basement. Hunter Douglas blinds, whole house vacuum, radon system. Courtyard like private retreat out your back door leads to detached garage. HVAC 12/10; DW 12/22; water heater and micro 2023; fridge 2024; master carpet, paint 1/25. Small deck in back perfect for hot tub has electric hook up in place. Gas grill does not stay, but there is a gas hook up.
Zillow last checked: 8 hours ago
Listing updated: September 30, 2025 at 02:47pm
Listed by:
Karen D Harris Pref:217-741-0933,
The Real Estate Group, Inc.
Bought with:
J. Kitsie M Moore, 475141859
Keller Williams Capital
Source: RMLS Alliance,MLS#: CA1038590 Originating MLS: Capital Area Association of Realtors
Originating MLS: Capital Area Association of Realtors

Facts & features
Interior
Bedrooms & bathrooms
- Bedrooms: 2
- Bathrooms: 3
- Full bathrooms: 2
- 1/2 bathrooms: 1
Bedroom 1
- Level: Main
- Dimensions: 12ft 6in x 15ft 5in
Bedroom 2
- Level: Main
- Dimensions: 13ft 6in x 12ft 7in
Other
- Level: Main
- Dimensions: 12ft 11in x 7ft 9in
Other
- Level: Basement
- Dimensions: 13ft 11in x 21ft 1in
Other
- Area: 950
Family room
- Level: Main
- Dimensions: 15ft 7in x 16ft 0in
Kitchen
- Level: Main
- Dimensions: 12ft 11in x 11ft 3in
Laundry
- Level: Main
Living room
- Level: Main
- Dimensions: 13ft 1in x 13ft 1in
Main level
- Area: 1460
Recreation room
- Level: Basement
- Dimensions: 28ft 3in x 14ft 2in
Heating
- Forced Air
Cooling
- Central Air
Appliances
- Included: Dishwasher, Microwave, Range, Refrigerator
Features
- Ceiling Fan(s), Central Vacuum
- Basement: Full,Partially Finished
- Number of fireplaces: 1
- Fireplace features: Gas Log
Interior area
- Total structure area: 1,460
- Total interior livable area: 2,410 sqft
Property
Parking
- Total spaces: 1
- Parking features: Detached
- Garage spaces: 1
Features
- Patio & porch: Deck, Patio
Lot
- Features: Level
Details
- Parcel number: 22050203044
Construction
Type & style
- Home type: SingleFamily
- Architectural style: Ranch
- Property subtype: Single Family Residence, Residential
Materials
- Brick, Wood Siding
- Foundation: Block
- Roof: Shingle
Condition
- New construction: No
- Year built: 1979
Utilities & green energy
- Sewer: Public Sewer
- Water: Public
- Utilities for property: Cable Available
Community & neighborhood
Location
- Region: Springfield
- Subdivision: None
Price history
| Date | Event | Price |
|---|---|---|
| 9/30/2025 | Sold | $260,000+18.5%$108/sqft |
Source: | ||
| 8/29/2025 | Pending sale | $219,500$91/sqft |
Source: | ||
| 8/25/2025 | Listed for sale | $219,500+68.2%$91/sqft |
Source: | ||
| 9/24/2010 | Sold | $130,500-3.3%$54/sqft |
Source: Public Record | ||
| 6/26/2010 | Listed for sale | $135,000$56/sqft |
Source: The Real Estate Group, Inc. #103577 | ||
Public tax history
| Year | Property taxes | Tax assessment |
|---|---|---|
| 2024 | $4,551 +6.1% | $65,186 +9.5% |
| 2023 | $4,292 +5.3% | $59,542 +5.4% |
| 2022 | $4,076 -6.4% | $56,481 +3.9% |
Find assessor info on the county website
Neighborhood: 62704
Nearby schools
GreatSchools rating
- 5/10Butler Elementary SchoolGrades: K-5Distance: 0.4 mi
- 3/10Benjamin Franklin Middle SchoolGrades: 6-8Distance: 0.9 mi
- 7/10Springfield High SchoolGrades: 9-12Distance: 1.2 mi

Get pre-qualified for a loan
At Zillow Home Loans, we can pre-qualify you in as little as 5 minutes with no impact to your credit score.An equal housing lender. NMLS #10287.


