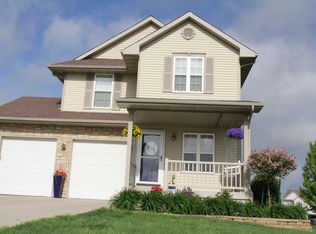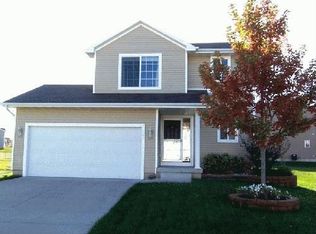Sold for $380,000 on 12/22/23
$380,000
1307 SW 37th St, Ankeny, IA 50023
5beds
2,141sqft
Single Family Residence, Residential
Built in 2006
8,712 Square Feet Lot
$407,700 Zestimate®
$177/sqft
$2,471 Estimated rent
Home value
$407,700
$387,000 - $428,000
$2,471/mo
Zestimate® history
Loading...
Owner options
Explore your selling options
What's special
This 5-bed, 4-bath, 2-story home spans just over 3000 sq ft, exuding curb appeal and a great location. Hardwood floors and the vaulted entry-way welcome you into a meticulously cared-for space. The kitchen shows off stainless steel appliances in addition to ample countertop and cabinetry. The mail level provides an informal and formal dining space, and a gas fireplace. Upstairs, discover 4 sizable bedrooms, including a primary suite with a custom walk-in closet. Laundry convenience awaits on the same level. The finished basement hosts a fifth bedroom and a generous wet bar, creating a second inviting living space to enjoy and spread out. Step outside to a fenced yard with a 2-story garden shed doubling as a playhouse. The large, partially covered deck beckons for outdoor enjoyment. Surprises continue with a sneaky 3-stall garage not visible from the front. Located near Prairie Trail, Ankeny Dog Park, and Ankeny High School, this home blends practicality with leisure. Just 15 minutes from Downtown Des Moines, you're also surrounded by shops and restaurants at Prairie Trail just across the way. This property offers a rare combination of value and quality.
Zillow last checked: 8 hours ago
Listing updated: January 26, 2024 at 03:02pm
Listed by:
Real Estate Team, Jennings 515-291-8720,
RE/MAX REAL ESTATE CENTER
Bought with:
Member Non
CENTRAL IOWA BOARD OF REALTORS
Source: CIBR,MLS#: 63579
Facts & features
Interior
Bedrooms & bathrooms
- Bedrooms: 5
- Bathrooms: 4
- Full bathrooms: 3
- 1/2 bathrooms: 1
Primary bedroom
- Level: Upper
Bedroom 2
- Level: Upper
Bedroom 3
- Level: Upper
Bedroom 4
- Level: Upper
Bedroom 5
- Level: Basement
Primary bathroom
- Level: Upper
Full bathroom
- Level: Upper
Half bathroom
- Level: Main
Full bathroom
- Level: Basement
Dining room
- Level: Main
Family room
- Level: Basement
Kitchen
- Level: Main
Laundry
- Level: Upper
Living room
- Level: Main
Utility room
- Level: Basement
Heating
- Forced Air
Cooling
- Central Air
Appliances
- Included: Disposal, Microwave, Range, Refrigerator
Features
- Wet Bar, Ceiling Fan(s)
- Flooring: Hardwood, Carpet
- Basement: Full
- Has fireplace: Yes
- Fireplace features: Gas
Interior area
- Total structure area: 2,141
- Total interior livable area: 2,141 sqft
- Finished area above ground: 965
- Finished area below ground: 646
Property
Parking
- Parking features: Garage
- Has garage: Yes
Lot
- Size: 8,712 sqft
Details
- Parcel number: 18100555499321
- Zoning: Res
- Special conditions: Standard
Construction
Type & style
- Home type: SingleFamily
- Property subtype: Single Family Residence, Residential
Materials
- Stone
- Foundation: Concrete Perimeter, Tile
Condition
- Year built: 2006
Utilities & green energy
- Sewer: Public Sewer
- Water: Public
Community & neighborhood
Location
- Region: Ankeny
Price history
| Date | Event | Price |
|---|---|---|
| 12/22/2023 | Sold | $380,000$177/sqft |
Source: | ||
| 11/21/2023 | Pending sale | $380,000$177/sqft |
Source: | ||
| 11/17/2023 | Listed for sale | $380,000+43.5%$177/sqft |
Source: | ||
| 12/17/2015 | Sold | $264,900$124/sqft |
Source: | ||
| 11/10/2015 | Listed for sale | $264,900+18%$124/sqft |
Source: RE/MAX Real Estate Concepts #507665 | ||
Public tax history
| Year | Property taxes | Tax assessment |
|---|---|---|
| 2024 | $6,798 +5.1% | $409,100 |
| 2023 | $6,470 +1.1% | $409,100 +27.4% |
| 2022 | $6,400 -1.3% | $321,000 |
Find assessor info on the county website
Neighborhood: 50023
Nearby schools
GreatSchools rating
- 5/10Heritage ElementaryGrades: K-5Distance: 1.3 mi
- 7/10Southview Middle SchoolGrades: 8-9Distance: 1.9 mi
- 7/10Ankeny High SchoolGrades: 10-12Distance: 2 mi

Get pre-qualified for a loan
At Zillow Home Loans, we can pre-qualify you in as little as 5 minutes with no impact to your credit score.An equal housing lender. NMLS #10287.
Sell for more on Zillow
Get a free Zillow Showcase℠ listing and you could sell for .
$407,700
2% more+ $8,154
With Zillow Showcase(estimated)
$415,854
