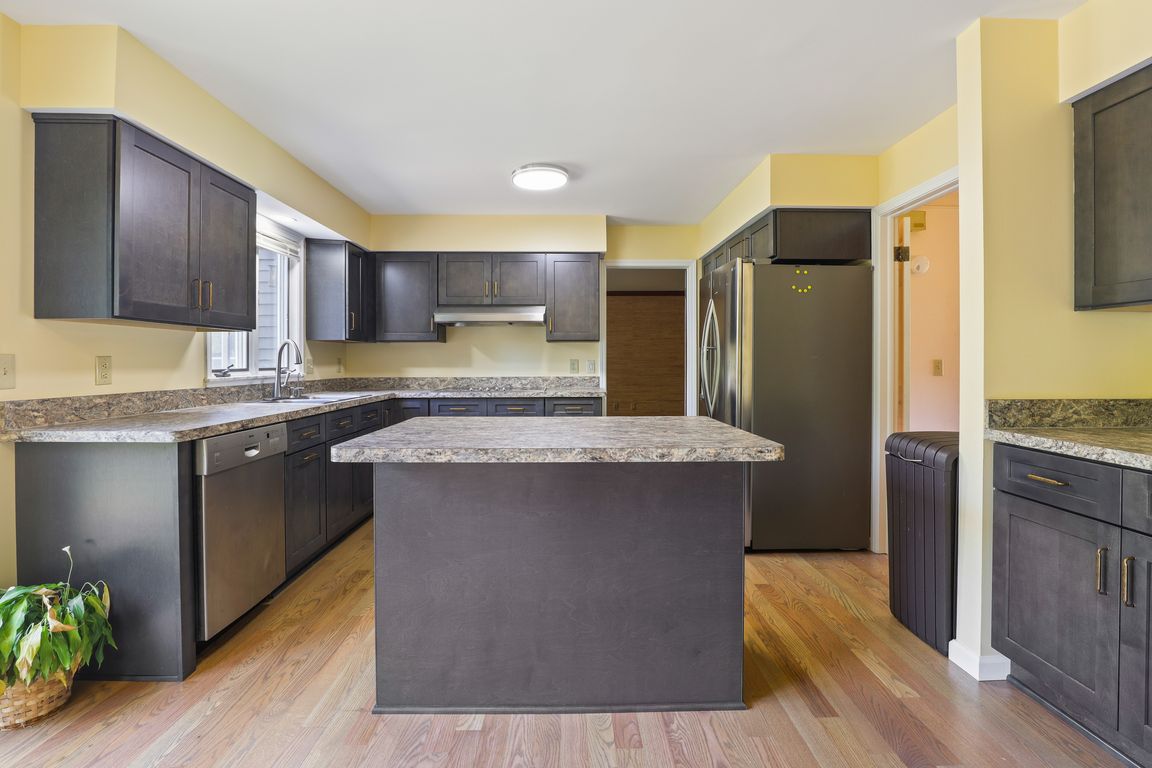
For salePrice cut: $7.1K (9/24)
$297,900
4beds
3,720sqft
1307 Springborrow Dr, Flint, MI 48532
4beds
3,720sqft
Single family residence
Built in 1979
0.44 Acres
2 Attached garage spaces
$80 price/sqft
What's special
Welcome to 1307 Springborrow Drive, located in the desirable Carman-Ainsworth School District. This spacious 4-bedroom, 2.5-bath home offers the perfect blend of comfort and functionality. The main level features a bright and inviting living space, a well-appointed kitchen, and a dining area designed for gatherings. Upstairs, you’ll find generously sized bedrooms including ...
- 84 days |
- 600 |
- 28 |
Source: Realcomp II,MLS#: 20251029358
Travel times
Living Room
Kitchen
Primary Bedroom
Zillow last checked: 8 hours ago
Listing updated: October 01, 2025 at 11:43am
Listed by:
Mark Tyler 810-600-2141,
American Associates Inc 810-694-3333
Source: Realcomp II,MLS#: 20251029358
Facts & features
Interior
Bedrooms & bathrooms
- Bedrooms: 4
- Bathrooms: 3
- Full bathrooms: 2
- 1/2 bathrooms: 1
Primary bedroom
- Level: Second
- Area: 280
- Dimensions: 14 X 20
Bedroom
- Level: Second
- Area: 224
- Dimensions: 14 X 16
Bedroom
- Level: Second
- Area: 168
- Dimensions: 12 X 14
Bedroom
- Level: Second
- Area: 168
- Dimensions: 12 X 14
Primary bathroom
- Level: Second
- Area: 80
- Dimensions: 8 X 10
Other
- Level: Second
- Area: 60
- Dimensions: 6 X 10
Other
- Level: Entry
- Area: 20
- Dimensions: 4 X 5
Dining room
- Level: Entry
- Area: 120
- Dimensions: 10 X 12
Kitchen
- Level: Entry
- Area: 280
- Dimensions: 14 X 20
Living room
- Level: Entry
- Area: 280
- Dimensions: 14 X 20
Heating
- Forced Air, Natural Gas
Features
- Basement: Partially Finished
- Has fireplace: No
Interior area
- Total interior livable area: 3,720 sqft
- Finished area above ground: 2,720
- Finished area below ground: 1,000
Property
Parking
- Total spaces: 2
- Parking features: Two Car Garage, Attached
- Attached garage spaces: 2
Features
- Levels: Two
- Stories: 2
- Entry location: GroundLevel
- Pool features: None
Lot
- Size: 0.44 Acres
- Dimensions: 120 x 199 x 57 x 154 x 145
Details
- Parcel number: 0707526020
- Special conditions: Short Sale No,Standard
Construction
Type & style
- Home type: SingleFamily
- Architectural style: Colonial
- Property subtype: Single Family Residence
Materials
- Aluminum Siding, Brick
- Foundation: Basement, Block
Condition
- New construction: No
- Year built: 1979
Details
- Warranty included: Yes
Utilities & green energy
- Sewer: Sewer At Street
- Water: Waterat Street
Community & HOA
Community
- Subdivision: WESTERN HILLS 7
HOA
- Has HOA: No
Location
- Region: Flint
Financial & listing details
- Price per square foot: $80/sqft
- Tax assessed value: $108,200
- Annual tax amount: $6,472
- Date on market: 8/27/2025
- Cumulative days on market: 91 days
- Listing agreement: Exclusive Right To Sell
- Listing terms: Cash,Conventional,FHA,Va Loan