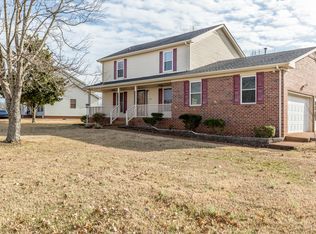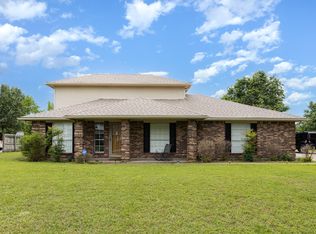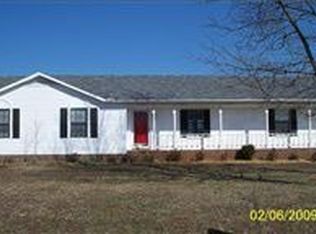Closed
$485,000
1307 Tomahawk Trce, Murfreesboro, TN 37129
3beds
1,706sqft
Single Family Residence, Residential
Built in 1985
0.46 Acres Lot
$485,100 Zestimate®
$284/sqft
$2,046 Estimated rent
Home value
$485,100
$461,000 - $514,000
$2,046/mo
Zestimate® history
Loading...
Owner options
Explore your selling options
What's special
Need a fully functional in-law suite? Teen hangout? Man Cave? She-Shed? Whatever the case, this one has it right out back! Also includes a fully functional storm shelter in the back yard!! Step inside to find several updates! Kitchen and bathrooms with new finishes! Extra large primary has ensuite bathroom and TWO closets! All 3 bedrooms are upstairs. Home has an eat in kitchen with two pantries AND formal dining room. Custom wainscoting on dining walls. Hardwood down, carpet up. Tile in bathrooms. Tiny home has LVP flooring. Outside you will find a wrap-around "rocking chair" front porch and mature trees on just under half an acre that backs up to green space! Close to shopping, restaurants and the hospital!
Zillow last checked: 8 hours ago
Listing updated: August 12, 2025 at 01:27am
Listing Provided by:
Julie Groover 615-478-7022,
Benchmark Realty, LLC
Bought with:
Kerri Marie Nasser, 375912
Keller Williams Realty - Murfreesboro
Source: RealTracs MLS as distributed by MLS GRID,MLS#: 2913779
Facts & features
Interior
Bedrooms & bathrooms
- Bedrooms: 3
- Bathrooms: 3
- Full bathrooms: 2
- 1/2 bathrooms: 1
Bedroom 1
- Features: Walk-In Closet(s)
- Level: Walk-In Closet(s)
- Area: 234 Square Feet
- Dimensions: 18x13
Bedroom 2
- Area: 156 Square Feet
- Dimensions: 13x12
Bedroom 3
- Area: 100 Square Feet
- Dimensions: 10x10
Primary bathroom
- Features: Primary Bedroom
- Level: Primary Bedroom
Dining room
- Features: Formal
- Level: Formal
- Area: 117 Square Feet
- Dimensions: 13x9
Kitchen
- Features: Eat-in Kitchen
- Level: Eat-in Kitchen
- Area: 187 Square Feet
- Dimensions: 17x11
Living room
- Features: Great Room
- Level: Great Room
- Area: 312 Square Feet
- Dimensions: 24x13
Heating
- Central, Natural Gas
Cooling
- Central Air
Appliances
- Included: Built-In Electric Oven, Electric Oven, Cooktop, Dishwasher, Disposal, Microwave, Refrigerator
- Laundry: Electric Dryer Hookup, Washer Hookup
Features
- In-Law Floorplan, Pantry, Walk-In Closet(s), High Speed Internet
- Flooring: Carpet, Wood, Tile
- Basement: None,Crawl Space
- Number of fireplaces: 1
- Fireplace features: Living Room
Interior area
- Total structure area: 1,706
- Total interior livable area: 1,706 sqft
- Finished area above ground: 1,706
Property
Parking
- Total spaces: 6
- Parking features: Garage Faces Rear, Driveway
- Attached garage spaces: 2
- Uncovered spaces: 4
Features
- Levels: Two
- Stories: 2
- Patio & porch: Porch, Covered
Lot
- Size: 0.46 Acres
- Dimensions: 126.2 x 159.5
- Features: Level
- Topography: Level
Details
- Additional structures: Storm Shelter
- Parcel number: 069O E 00500 R0040782
- Special conditions: Standard
Construction
Type & style
- Home type: SingleFamily
- Architectural style: Colonial
- Property subtype: Single Family Residence, Residential
Materials
- Vinyl Siding
- Roof: Shingle
Condition
- New construction: No
- Year built: 1985
Utilities & green energy
- Sewer: Public Sewer
- Water: Public
- Utilities for property: Natural Gas Available, Water Available, Cable Connected
Community & neighborhood
Location
- Region: Murfreesboro
- Subdivision: Stones River Park Sec I
Price history
| Date | Event | Price |
|---|---|---|
| 8/11/2025 | Sold | $485,000+1.1%$284/sqft |
Source: | ||
| 6/25/2025 | Contingent | $479,900$281/sqft |
Source: | ||
| 6/20/2025 | Listed for sale | $479,900$281/sqft |
Source: | ||
| 6/19/2025 | Contingent | $479,900$281/sqft |
Source: | ||
| 6/14/2025 | Listed for sale | $479,900+255.7%$281/sqft |
Source: | ||
Public tax history
| Year | Property taxes | Tax assessment |
|---|---|---|
| 2025 | -- | $80,725 |
| 2024 | $2,284 | $80,725 |
| 2023 | $2,284 +10.1% | $80,725 0% |
Find assessor info on the county website
Neighborhood: Stones River Park
Nearby schools
GreatSchools rating
- 5/10Northfield Elementary SchoolGrades: PK-6Distance: 1.1 mi
- 8/10Siegel Middle SchoolGrades: 6-8Distance: 1.8 mi
- 7/10Siegel High SchoolGrades: 9-12Distance: 1.5 mi
Schools provided by the listing agent
- Elementary: Northfield Elementary
- Middle: Siegel Middle School
- High: Siegel High School
Source: RealTracs MLS as distributed by MLS GRID. This data may not be complete. We recommend contacting the local school district to confirm school assignments for this home.
Get a cash offer in 3 minutes
Find out how much your home could sell for in as little as 3 minutes with a no-obligation cash offer.
Estimated market value
$485,100
Get a cash offer in 3 minutes
Find out how much your home could sell for in as little as 3 minutes with a no-obligation cash offer.
Estimated market value
$485,100


