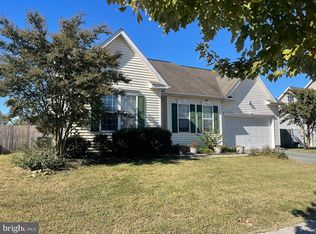Sold for $424,900 on 02/15/24
$424,900
1307 Trice Meadows Cir, Denton, MD 21629
6beds
2,828sqft
Single Family Residence
Built in 2007
0.36 Acres Lot
$447,700 Zestimate®
$150/sqft
$3,013 Estimated rent
Home value
$447,700
$425,000 - $470,000
$3,013/mo
Zestimate® history
Loading...
Owner options
Explore your selling options
What's special
Welcome to 1307 Trice Meadows Circle, located in the much sought after Trice Meadows Community. This home was the former Model Home, offering 6 bedrooms and 3.5 bathrooms, it is the largest home to date in the community. Boasting a double sized fenced in lot (recently upgraded to vinyl), and 3 floors of living space, there is room for everyone to spread out! Upon entering the home, you have a formal Dining room and Living room (currently being used as a home office) and then straight through to the heart of the home, a large kitchen/family room with attached Sunroom, gas fireplace, all new stainless steel appliances and refinished hardwood floors. Sliders off the sunroom lead to a patio and a large, private fenced in back yard. Upstairs you'll find a generous Master suite with an attached bathroom, double vanity, and soaking tub. Nice size walk in closet and Luxury plank flooring. A further 3 bedrooms and full bath on this floor as well as Laundry room. The third level has been completely renovated to include a further 2 bedrooms and full bathroom. This space would also make a great his and her office space, or inlaw/nanny suite. Conveniently located within walking distance to grocery and convenience stores, as well as 2 great Parks: Sharp Road Park offers basketball courts and walking trails, open fields for soccer, and lacrosse. Martinek State Park offers access for boats, Canoes, Kayaking, fishing, walking trails, playgrounds and pavilions. In addition to being the "Model Home' the current owners have made the following recent upgrades: All new LVP on 2nd and 3rd floors, including stairs (2023). Third level renovation to include 2 bedrooms and full bath. All new SS Appliances (2023). New 6' vinyl security fence. New HVAC (2022) Freshly painted inside.
Zillow last checked: 8 hours ago
Listing updated: February 15, 2024 at 11:23am
Listed by:
Michele Palmer 410-920-9435,
Doug Ashley Realtors, LLC
Bought with:
Scott Saunders, 633957
Coldwell Banker Waterman Realty
Source: Bright MLS,MLS#: MDCM2003792
Facts & features
Interior
Bedrooms & bathrooms
- Bedrooms: 6
- Bathrooms: 4
- Full bathrooms: 3
- 1/2 bathrooms: 1
- Main level bathrooms: 1
Heating
- Forced Air, Electric, Propane
Cooling
- Central Air, Electric
Appliances
- Included: Microwave, Dishwasher, Oven/Range - Electric, Refrigerator, Stainless Steel Appliance(s), Washer, Dryer, Tankless Water Heater
- Laundry: Upper Level, Laundry Room
Features
- Breakfast Area, Ceiling Fan(s), Family Room Off Kitchen, Floor Plan - Traditional, Formal/Separate Dining Room, Kitchen - Gourmet, Kitchen Island, Pantry, Recessed Lighting, Walk-In Closet(s), Dry Wall, High Ceilings
- Flooring: Hardwood, Luxury Vinyl, Ceramic Tile, Wood
- Windows: Sliding, Skylight(s), Insulated Windows
- Has basement: No
- Number of fireplaces: 1
- Fireplace features: Gas/Propane
Interior area
- Total structure area: 2,828
- Total interior livable area: 2,828 sqft
- Finished area above ground: 2,828
Property
Parking
- Total spaces: 6
- Parking features: Garage Faces Front, Garage Door Opener, Inside Entrance, Asphalt, Attached, Driveway
- Attached garage spaces: 2
- Uncovered spaces: 4
Accessibility
- Accessibility features: None
Features
- Levels: Three
- Stories: 3
- Patio & porch: Patio, Porch
- Exterior features: Play Equipment
- Pool features: None
- Fencing: Vinyl,Back Yard,Full
- Has view: Yes
- View description: Garden
Lot
- Size: 0.36 Acres
- Features: Front Yard, Landscaped, Level, Premium, Rear Yard
Details
- Additional structures: Above Grade
- Parcel number: 0603043037
- Zoning: MR
- Special conditions: Standard
Construction
Type & style
- Home type: SingleFamily
- Architectural style: Colonial
- Property subtype: Single Family Residence
Materials
- Vinyl Siding
- Foundation: Crawl Space
- Roof: Architectural Shingle
Condition
- Very Good
- New construction: No
- Year built: 2007
Utilities & green energy
- Electric: 200+ Amp Service
- Sewer: Public Sewer
- Water: Public
- Utilities for property: Propane, Broadband
Community & neighborhood
Security
- Security features: Electric Alarm
Location
- Region: Denton
- Subdivision: Trice Meadows
- Municipality: DENTON
HOA & financial
HOA
- Has HOA: Yes
- HOA fee: $45 quarterly
- Services included: Common Area Maintenance
- Association name: TRICE MEADOWS HOME OWNER ASSOCIATION, INC
Other
Other facts
- Listing agreement: Exclusive Right To Sell
- Listing terms: Cash,Conventional,FHA,USDA Loan,VA Loan
- Ownership: Fee Simple
Price history
| Date | Event | Price |
|---|---|---|
| 2/15/2024 | Sold | $424,900$150/sqft |
Source: | ||
| 1/24/2024 | Pending sale | $424,900$150/sqft |
Source: | ||
| 1/12/2024 | Contingent | $424,900$150/sqft |
Source: | ||
| 1/5/2024 | Listed for sale | $424,900+26.8%$150/sqft |
Source: | ||
| 5/5/2022 | Sold | $335,000+11.7%$118/sqft |
Source: Public Record | ||
Public tax history
| Year | Property taxes | Tax assessment |
|---|---|---|
| 2025 | $5,504 +4.2% | $325,300 +6.1% |
| 2024 | $5,280 +4.7% | $306,633 +6.5% |
| 2023 | $5,045 +5.7% | $287,967 +6.9% |
Find assessor info on the county website
Neighborhood: 21629
Nearby schools
GreatSchools rating
- 5/10Denton Elementary SchoolGrades: PK-5Distance: 0.2 mi
- 4/10Lockerman Middle SchoolGrades: 6-8Distance: 1.4 mi
- 4/10North Caroline High SchoolGrades: 9-12Distance: 2.7 mi
Schools provided by the listing agent
- District: Caroline County Public Schools
Source: Bright MLS. This data may not be complete. We recommend contacting the local school district to confirm school assignments for this home.

Get pre-qualified for a loan
At Zillow Home Loans, we can pre-qualify you in as little as 5 minutes with no impact to your credit score.An equal housing lender. NMLS #10287.
