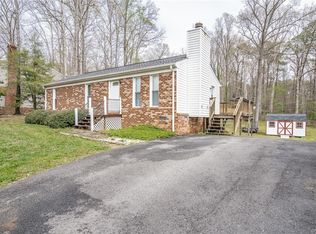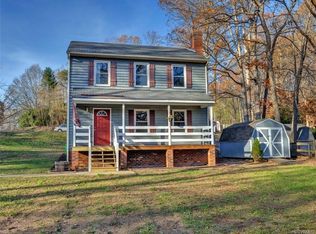Sold for $382,500 on 08/01/25
$382,500
1307 Unison Dr, Midlothian, VA 23113
4beds
1,664sqft
Single Family Residence
Built in 1984
0.44 Acres Lot
$387,600 Zestimate®
$230/sqft
$2,376 Estimated rent
Home value
$387,600
$364,000 - $411,000
$2,376/mo
Zestimate® history
Loading...
Owner options
Explore your selling options
What's special
Beautifully renovated Colonial with low-maintenance vinyl siding, fresh paint, and new flooring throughout. This spacious 4-bedroom, 3-full-bath home offers a bright and modern layout, including a brand-new kitchen with stone countertops, island, and new appliances. The first floor features a living room, dining room, full bath, laundry area, and a flexible 4th bedroom that also makes a great home office. Upstairs you'll find a newly renovated primary suite with sleek new en suite bath, plus two additional bedrooms and an updated hall bath. Other highlights include a new roof, pull-down attic for extra storage, and two electric heat pumps—one recently replaced. Enjoy the expansive rear yard from your new deck and take advantage of the circular driveway for easy access and parking. Conveniently located just minutes from shopping and dining along Midlothian Turnpike. Move-in ready and designed for today’s lifestyle!
Zillow last checked: 8 hours ago
Listing updated: August 01, 2025 at 10:23am
Listed by:
Jenny Maraghy (804)405-7337,
Compass
Bought with:
Kristin Murphy, 0225244495
Real Broker LLC
Source: CVRMLS,MLS#: 2515390 Originating MLS: Central Virginia Regional MLS
Originating MLS: Central Virginia Regional MLS
Facts & features
Interior
Bedrooms & bathrooms
- Bedrooms: 4
- Bathrooms: 3
- Full bathrooms: 3
Other
- Description: Tub & Shower
- Level: First
Other
- Description: Tub & Shower
- Level: Second
Heating
- Electric, Heat Pump, Zoned
Cooling
- Electric, Heat Pump, Zoned
Appliances
- Included: Dishwasher, Electric Cooking, Electric Water Heater, Disposal, Microwave, Refrigerator, Stove, Water Heater
Features
- Flooring: Carpet, Laminate
- Basement: Crawl Space
- Attic: Pull Down Stairs
- Has fireplace: No
Interior area
- Total interior livable area: 1,664 sqft
- Finished area above ground: 1,664
- Finished area below ground: 0
Property
Parking
- Parking features: Circular Driveway
- Has uncovered spaces: Yes
Features
- Levels: Two
- Stories: 2
- Patio & porch: Deck
- Exterior features: Deck
- Pool features: None
- Fencing: None
Lot
- Size: 0.44 Acres
Details
- Parcel number: 734709339600000
- Zoning description: R9
Construction
Type & style
- Home type: SingleFamily
- Architectural style: Colonial,Two Story
- Property subtype: Single Family Residence
Materials
- Brick, Vinyl Siding
- Roof: Composition,Shingle
Condition
- Resale
- New construction: No
- Year built: 1984
Utilities & green energy
- Sewer: Public Sewer
- Water: Public
Community & neighborhood
Location
- Region: Midlothian
- Subdivision: Old Buckingham Forest
Other
Other facts
- Ownership: Individuals
- Ownership type: Sole Proprietor
Price history
| Date | Event | Price |
|---|---|---|
| 8/1/2025 | Sold | $382,500-4.4%$230/sqft |
Source: | ||
| 6/24/2025 | Pending sale | $399,990$240/sqft |
Source: | ||
| 6/4/2025 | Listed for sale | $399,990+48.1%$240/sqft |
Source: | ||
| 4/8/2025 | Sold | $270,000+77.1%$162/sqft |
Source: Public Record | ||
| 8/23/2010 | Sold | $152,440-2.2%$92/sqft |
Source: Public Record | ||
Public tax history
| Year | Property taxes | Tax assessment |
|---|---|---|
| 2025 | $2,786 +2.4% | $313,000 +3.6% |
| 2024 | $2,720 +7.6% | $302,200 +8.8% |
| 2023 | $2,528 +6.4% | $277,800 +7.6% |
Find assessor info on the county website
Neighborhood: 23113
Nearby schools
GreatSchools rating
- 6/10Robious Elementary SchoolGrades: PK-5Distance: 1.9 mi
- 7/10Robious Middle SchoolGrades: 6-8Distance: 1.8 mi
- 6/10James River High SchoolGrades: 9-12Distance: 3.2 mi
Schools provided by the listing agent
- Elementary: Robious
- Middle: Robious
- High: James River
Source: CVRMLS. This data may not be complete. We recommend contacting the local school district to confirm school assignments for this home.
Get a cash offer in 3 minutes
Find out how much your home could sell for in as little as 3 minutes with a no-obligation cash offer.
Estimated market value
$387,600
Get a cash offer in 3 minutes
Find out how much your home could sell for in as little as 3 minutes with a no-obligation cash offer.
Estimated market value
$387,600

