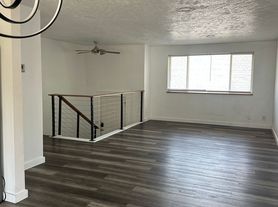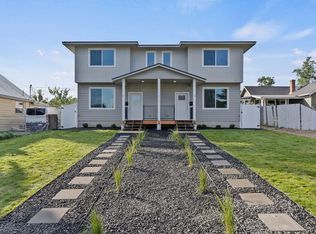Fully Furnished 2BD/2BA Home Flexible 112 Month Lease in Spokane (99205)
Thank you for your interest in renting our 2 bed 2 bath fully furnished home at 1307 W Cleveland St, Spokane. Feel free to drive by anytime. Rent is $2,400. The owner pays for all utilities: water, sewer, garbage, electricity, and internet. 1 cat or dog allowed. No pet rent, just the pet deposit.
Step into this beautifully renovated 2-bed, 2-bath home nestled in the vibrant heart of Spokane's North Monroe District. With 9-foot ceilings, light-filled rooms, and modern updates throughout, this home blends historic charm with turnkey comfort. The kitchen is equipped with new stainless-steel appliances and soft-close cabinets.
You'll love the main bedroom's private ensuite bathroom. A dedicated laundry room features a brand-new washer and dryer. This home also boasts new electrical service, upgraded plumbing, new windows, luxury vinyl plank flooring, fresh paint inside and out. You name it - it's been refreshed.
Outside, the generous 6,500 sq ft lot gives you private space to relax. There's a 1-car garage accessed via the alley. The yard is not fenced.
The location is stellar: you're just steps from the lively Monroe corridor with coffee shops, local eateries, breweries, and boutiques; groceries and parks are minutes away. This is walkable living with premium access. (And yes, downtown, the Spokane River, and Kendall Yards are only 2 miles away.)
Whether you're looking for a furnished mid-term stay, a stylish corporate rental, or a place where comfort meets convenience, this one checks the boxes. Ready to move in the moment you arrive.
Move-in costs: First month rent. Security deposit may be paid over time. The security deposit is the same amount as one month's rent.
Is your credit score at least 620? (You can easily check your credit score for free on websites like Credit Karma or Annual Credit Report.)
Is your gross monthly household income at least 3 times the rent? (For example: if rent is $1,000, your combined income has to be at least $3,000/mo.)
If you meet the credit score and income criteria listed above, let's schedule a tour.
Questions?
After the tour, please apply online. The application fee is $50 and nonrefundable.
House for rent
$2,400/mo
1307 W Cleveland Ave, Spokane, WA 99205
2beds
735sqft
Price may not include required fees and charges.
Single family residence
Available now
Cats, small dogs OK
What's special
Modern updatesTurnkey comfortBrand-new washer and dryerNew windowsUpgraded plumbingPrivate ensuite bathroomLight-filled rooms
- 11 days |
- -- |
- -- |
Travel times
Looking to buy when your lease ends?
Consider a first-time homebuyer savings account designed to grow your down payment with up to a 6% match & a competitive APY.
Facts & features
Interior
Bedrooms & bathrooms
- Bedrooms: 2
- Bathrooms: 2
- Full bathrooms: 2
Interior area
- Total interior livable area: 735 sqft
Property
Parking
- Details: Contact manager
Features
- Exterior features: Electricity included in rent, Garbage included in rent, Internet included in rent, Sewage included in rent, Utilities included in rent, Water included in rent
Details
- Parcel number: 350722202
Construction
Type & style
- Home type: SingleFamily
- Property subtype: Single Family Residence
Utilities & green energy
- Utilities for property: Electricity, Garbage, Internet, Sewage, Water
Community & HOA
Location
- Region: Spokane
Financial & listing details
- Lease term: 6 Month
Price history
| Date | Event | Price |
|---|---|---|
| 11/6/2025 | Listed for rent | $2,400$3/sqft |
Source: Zillow Rentals | ||
| 9/19/2025 | Sold | $250,000-3.5%$340/sqft |
Source: | ||
| 8/28/2025 | Pending sale | $258,950$352/sqft |
Source: | ||
| 8/15/2025 | Listed for sale | $258,950+314.3%$352/sqft |
Source: | ||
| 7/21/2004 | Sold | $62,500+25%$85/sqft |
Source: Public Record | ||

