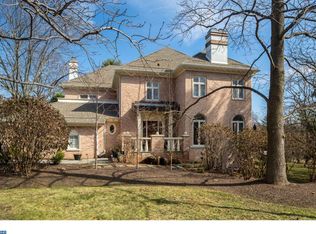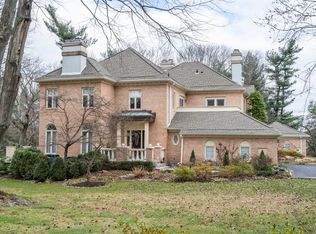Sold for $1,710,000 on 07/11/25
$1,710,000
1307 Wrenfield Way, Villanova, PA 19085
3beds
5,970sqft
Townhouse
Built in 1987
2,238 Square Feet Lot
$1,722,100 Zestimate®
$286/sqft
$5,880 Estimated rent
Home value
$1,722,100
$1.60M - $1.84M
$5,880/mo
Zestimate® history
Loading...
Owner options
Explore your selling options
What's special
Welcome to your dream home at 1307 Wrenfield Way in the prestigious Wrenfield community. This idyllic residence is perfect for those seeking to enhance their lifestyle or downsize without compromising on luxury or convenience. Nestled within Villanova’s premier gated enclave, this expansive 3-bedroom, 4.5-bathroom home offers nearly 6,000 square feet of meticulously designed living space—ideal for those who value elegance, functionality, and privacy. Step inside to discover gleaming marble floors and an open, easy flow floor plan, creating an inviting and comfortable retreat. Entertain effortlessly with an eat-in kitchen that leads to a spacious, new Trex deck, complete with retractable awnings for comfort. For the true entertainer, the living room boasts a wood fireplace and a wet bar. A fully finished walk-out basement serves as the perfect second living room, complete with a new pool table and full bath. This home exudes timeless sophistication, featuring high-end upgrades unique to this property. Beyond the multiple sliding glass doors on the lower level, a massive and beautiful property unfolds, complete with a large scenic pond just steps away. Experience the ultimate blend of luxury, convenience, and maintenance-free living in this exclusive community. Located in the esteemed Lower Merion School District, this home is conveniently near renowned schools and all forms of transportation. It offers easy access to Center City Philadelphia, the airport, and is just a 90-minute drive to NYC.
Zillow last checked: 8 hours ago
Listing updated: July 11, 2025 at 05:46am
Listed by:
Arielle Prichard 646-522-6361,
Compass RE
Bought with:
Robin Gordon, AB049690L
BHHS Fox & Roach-Haverford
Source: Bright MLS,MLS#: PAMC2137522
Facts & features
Interior
Bedrooms & bathrooms
- Bedrooms: 3
- Bathrooms: 5
- Full bathrooms: 4
- 1/2 bathrooms: 1
- Main level bathrooms: 1
Primary bedroom
- Features: Walk-In Closet(s), Primary Bedroom - Sitting Area
- Level: Upper
Bedroom 2
- Level: Upper
Bedroom 3
- Level: Upper
Primary bathroom
- Features: Flooring - Marble
- Level: Upper
Basement
- Features: Basement - Finished, Built-in Features
- Level: Lower
Breakfast room
- Level: Main
Dining room
- Features: Formal Dining Room
- Level: Main
Family room
- Features: Flooring - Marble
- Level: Main
Foyer
- Features: Flooring - Marble
- Level: Main
Other
- Level: Upper
Other
- Level: Upper
Half bath
- Level: Main
Kitchen
- Features: Kitchen - Gas Cooking, Pantry
- Level: Main
Laundry
- Level: Main
Living room
- Level: Main
Sitting room
- Features: Built-in Features, Flooring - HardWood
- Level: Upper
Heating
- Forced Air, Electric
Cooling
- Central Air, Electric
Appliances
- Included: Microwave, Cooktop, Dishwasher, Self Cleaning Oven, Disposal, Oven/Range - Electric, Water Dispenser, Electric Water Heater
- Laundry: Main Level, Laundry Room
Features
- Breakfast Area, Built-in Features, Crown Molding, Curved Staircase, Elevator, Open Floorplan, Formal/Separate Dining Room, Kitchen - Gourmet, Kitchen - Table Space, Primary Bath(s), Recessed Lighting, Upgraded Countertops, Wainscotting, Bar, Cedar Closet(s), Chair Railings, 9'+ Ceilings
- Flooring: Hardwood, Marble, Wood
- Windows: Skylight(s)
- Basement: Walk-Out Access,Finished
- Number of fireplaces: 1
- Fireplace features: Mantel(s), Wood Burning, Marble
Interior area
- Total structure area: 5,970
- Total interior livable area: 5,970 sqft
- Finished area above ground: 4,970
- Finished area below ground: 1,000
Property
Parking
- Total spaces: 2
- Parking features: Garage Door Opener, Inside Entrance, Oversized, Garage Faces Front, Attached, Driveway
- Attached garage spaces: 2
- Has uncovered spaces: Yes
Accessibility
- Accessibility features: Accessible Elevator Installed
Features
- Levels: Three
- Stories: 3
- Patio & porch: Deck, Patio
- Exterior features: Lighting, Extensive Hardscape, Awning(s)
- Pool features: None
- Has view: Yes
- View description: Garden, Panoramic, Scenic Vista, Trees/Woods
Lot
- Size: 2,238 sqft
- Dimensions: 1.00 x 0.00
- Features: Suburban
Details
- Additional structures: Above Grade, Below Grade
- Parcel number: 400067602029
- Zoning: RA
- Special conditions: Standard
Construction
Type & style
- Home type: Townhouse
- Architectural style: French
- Property subtype: Townhouse
Materials
- Brick
- Foundation: Concrete Perimeter
- Roof: Asphalt
Condition
- New construction: No
- Year built: 1987
Utilities & green energy
- Sewer: Public Sewer
- Water: Public
Community & neighborhood
Security
- Security features: 24 Hour Security, Security Gate, Security System, Fire Alarm, Smoke Detector(s), Carbon Monoxide Detector(s)
Location
- Region: Villanova
- Subdivision: Wrenfield
- Municipality: LOWER MERION TWP
HOA & financial
HOA
- Has HOA: Yes
- HOA fee: $1,876 monthly
- Services included: Common Area Maintenance, Maintenance Structure, Lawn Care Front, Lawn Care Rear, Lawn Care Side, Maintenance Grounds, Management, Security, Trash, Snow Removal
- Association name: CAMCO
Other
Other facts
- Listing agreement: Exclusive Agency
- Listing terms: Cash,Conventional
- Ownership: Fee Simple
Price history
| Date | Event | Price |
|---|---|---|
| 7/11/2025 | Sold | $1,710,000-4.7%$286/sqft |
Source: | ||
| 6/11/2025 | Pending sale | $1,795,000$301/sqft |
Source: | ||
| 6/3/2025 | Contingent | $1,795,000$301/sqft |
Source: | ||
| 5/15/2025 | Price change | $1,795,000-5.3%$301/sqft |
Source: | ||
| 4/30/2025 | Listed for sale | $1,895,000+73.3%$317/sqft |
Source: | ||
Public tax history
| Year | Property taxes | Tax assessment |
|---|---|---|
| 2024 | $21,698 | $526,500 |
| 2023 | $21,698 +4.9% | $526,500 |
| 2022 | $20,681 +2.3% | $526,500 |
Find assessor info on the county website
Neighborhood: 19085
Nearby schools
GreatSchools rating
- 8/10BLACK ROCK MSGrades: 5-8Distance: 1.3 mi
- 10/10Harriton Senior High SchoolGrades: 9-12Distance: 0.5 mi
- 8/10Gladwyne SchoolGrades: K-4Distance: 2.3 mi
Schools provided by the listing agent
- District: Lower Merion
Source: Bright MLS. This data may not be complete. We recommend contacting the local school district to confirm school assignments for this home.

Get pre-qualified for a loan
At Zillow Home Loans, we can pre-qualify you in as little as 5 minutes with no impact to your credit score.An equal housing lender. NMLS #10287.
Sell for more on Zillow
Get a free Zillow Showcase℠ listing and you could sell for .
$1,722,100
2% more+ $34,442
With Zillow Showcase(estimated)
$1,756,542
