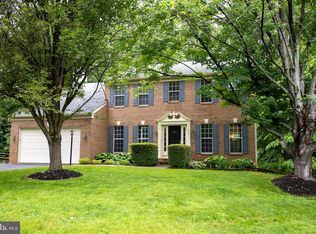Sold for $675,000 on 05/04/23
$675,000
13072 Dove Tree Ct, Manassas, VA 20112
4beds
3,314sqft
Single Family Residence
Built in 1996
0.48 Acres Lot
$751,100 Zestimate®
$204/sqft
$4,033 Estimated rent
Home value
$751,100
$714,000 - $789,000
$4,033/mo
Zestimate® history
Loading...
Owner options
Explore your selling options
What's special
This is the one which you have been waiting for as opportunity is knocking to own this Ryan built "Wythe" colonial model with a price improvement of $25,000. * * * Meadowbrook Woods cul de sac location on almost a half acre lot * * * Four spacious upper level bedrooms * * * Primary bedroom offers private bath and spacious walk in closet * * * Upper level three full baths * * * Main level half bath * * * Lower level full bath * * * Hardwoods * * * New carpet * * * Freshly painted three finished levels * * * Two zoned HVAC * * * Deck * * * Spacious two car garage * * * Ready for your personal touch, and personalization, this property has great bones to make your own!! The property is being sold in total "AS IS" condition. READY SET GO BUY!!
Zillow last checked: 8 hours ago
Listing updated: August 23, 2023 at 09:59am
Listed by:
Debra Hagan 571-259-4138,
Long & Foster Real Estate, Inc.
Bought with:
Jemma Ruggiero, 98378813
Buyers Edge Co., Inc.
Source: Bright MLS,MLS#: VAPW2041950
Facts & features
Interior
Bedrooms & bathrooms
- Bedrooms: 4
- Bathrooms: 5
- Full bathrooms: 4
- 1/2 bathrooms: 1
- Main level bathrooms: 1
Basement
- Area: 1070
Heating
- Forced Air, Zoned, Natural Gas
Cooling
- Central Air, Ceiling Fan(s), Heat Pump, Electric
Appliances
- Included: Built-In Range, Dishwasher, Disposal, Dryer, Ice Maker, Double Oven, Oven, Self Cleaning Oven, Refrigerator, Stainless Steel Appliance(s), Washer, Water Dispenser, Gas Water Heater
- Laundry: Dryer In Unit, Has Laundry, Main Level, Washer In Unit, Laundry Room
Features
- Attic, Breakfast Area, Ceiling Fan(s), Chair Railings, Crown Molding, Dining Area, Family Room Off Kitchen, Floor Plan - Traditional, Formal/Separate Dining Room, Eat-in Kitchen, Kitchen - Gourmet, Kitchen Island, Pantry, Primary Bath(s), Recessed Lighting, Soaking Tub, Bathroom - Stall Shower, Bathroom - Tub Shower, Walk-In Closet(s), 9'+ Ceilings, Cathedral Ceiling(s)
- Flooring: Hardwood, Carpet, Ceramic Tile, Laminate, Wood
- Doors: Six Panel
- Windows: Bay/Bow, Casement, Double Hung, Screens, Transom, Window Treatments
- Basement: Partial,Connecting Stairway,Full,Heated,Interior Entry,Exterior Entry,Partially Finished,Concrete,Rear Entrance,Walk-Out Access,Windows
- Number of fireplaces: 1
- Fireplace features: Glass Doors, Mantel(s), Marble, Stone, Screen, Wood Burning
Interior area
- Total structure area: 3,582
- Total interior livable area: 3,314 sqft
- Finished area above ground: 2,512
- Finished area below ground: 802
Property
Parking
- Total spaces: 6
- Parking features: Garage Faces Front, Garage Door Opener, Inside Entrance, Asphalt, Driveway, Private, Attached, On Street
- Attached garage spaces: 2
- Uncovered spaces: 4
Accessibility
- Accessibility features: None
Features
- Levels: Three
- Stories: 3
- Patio & porch: Deck
- Exterior features: Balcony
- Pool features: Community
- Has view: Yes
- View description: Trees/Woods, Garden, Street
Lot
- Size: 0.48 Acres
- Features: Backs to Trees, Cul-De-Sac, No Thru Street, Front Yard, Wooded, Rear Yard, SideYard(s), Suburban
Details
- Additional structures: Above Grade, Below Grade
- Parcel number: 7893705254
- Zoning: R2
- Special conditions: Standard
Construction
Type & style
- Home type: SingleFamily
- Architectural style: Colonial
- Property subtype: Single Family Residence
Materials
- Vinyl Siding
- Foundation: Concrete Perimeter, Slab
- Roof: Shingle
Condition
- Good
- New construction: No
- Year built: 1996
Details
- Builder model: Wythe
- Builder name: Ryan Homes
Utilities & green energy
- Sewer: Public Sewer
- Water: Public
- Utilities for property: Electricity Available, Natural Gas Available, Water Available, Sewer Available
Community & neighborhood
Security
- Security features: Main Entrance Lock, Smoke Detector(s)
Community
- Community features: Pool
Location
- Region: Manassas
- Subdivision: Meadowbrook Woods
HOA & financial
HOA
- Has HOA: Yes
- HOA fee: $70 monthly
- Amenities included: Tot Lots/Playground, Clubhouse, Basketball Court
- Services included: Common Area Maintenance, Management, Pool(s), Road Maintenance, Snow Removal, Trash
- Association name: MEADOWBROOK WOODS HOME OWNERS ASSOCIATION
Other
Other facts
- Listing agreement: Exclusive Right To Sell
- Listing terms: Cash,Conventional
- Ownership: Fee Simple
- Road surface type: Black Top, Paved
Price history
| Date | Event | Price |
|---|---|---|
| 5/4/2023 | Sold | $675,000$204/sqft |
Source: | ||
| 4/11/2023 | Contingent | $675,000$204/sqft |
Source: | ||
| 3/25/2023 | Price change | $675,000-3.6%$204/sqft |
Source: | ||
| 2/24/2023 | Listed for sale | $700,000+75%$211/sqft |
Source: | ||
| 12/14/2010 | Sold | $400,000-6.8%$121/sqft |
Source: Public Record | ||
Public tax history
| Year | Property taxes | Tax assessment |
|---|---|---|
| 2025 | $6,622 +8.8% | $675,400 +10.3% |
| 2024 | $6,088 +6.6% | $612,200 +11.5% |
| 2023 | $5,712 -0.4% | $549,000 +8.2% |
Find assessor info on the county website
Neighborhood: 20112
Nearby schools
GreatSchools rating
- 7/10Thurgood Marshall Elementary SchoolGrades: PK-5Distance: 0.8 mi
- 8/10Louise A. Benton Middle SchoolGrades: 6-8Distance: 1.2 mi
- 8/10Charles J. Colgan Sr. High SchoolGrades: PK,9-12Distance: 1.4 mi
Schools provided by the listing agent
- Elementary: Marshall
- Middle: Benton
- High: Charles J. Colgan Senior
- District: Prince William County Public Schools
Source: Bright MLS. This data may not be complete. We recommend contacting the local school district to confirm school assignments for this home.
Get a cash offer in 3 minutes
Find out how much your home could sell for in as little as 3 minutes with a no-obligation cash offer.
Estimated market value
$751,100
Get a cash offer in 3 minutes
Find out how much your home could sell for in as little as 3 minutes with a no-obligation cash offer.
Estimated market value
$751,100
