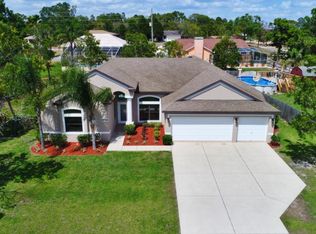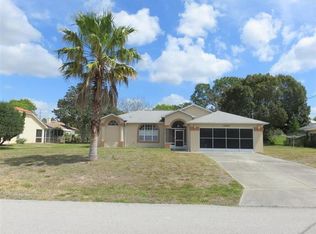Sold for $362,500 on 06/26/25
$362,500
13073 Santee St, Spring Hill, FL 34609
3beds
1,884sqft
Single Family Residence
Built in 1987
0.29 Acres Lot
$352,000 Zestimate®
$192/sqft
$2,213 Estimated rent
Home value
$352,000
$310,000 - $398,000
$2,213/mo
Zestimate® history
Loading...
Owner options
Explore your selling options
What's special
Home Sweet Home! Experience the ultimate comfort in this beautiful three bedroom, three bathroom POOL Home, perfectly situated in the heart of Spring Hill. The open floor plan, lovely kitchen with new granite countertops, cabinets, and stainless steel appliances, the master bedroom with a warm fireplace and new vinyl flooring, create the perfect haven. The interior and exterior have been freshly painted, and the property features upgraded duct work, a generator with a transfer station, a new pool filter, water heater, plumbing, and electrical systems. Additional features include a Ring doorbell and video cameras for added convenience. The expansive enclosed Florida Room with A/C, kitchen, and screened in Pool is perfect for relaxation. The large fenced backyard features a swing set and sprinkler system. Ideally located near amenities and offering an easy commute to Tampa or Orlando. Don't miss this incredible opportunity. Schedule a private showing today!
Zillow last checked: 8 hours ago
Listing updated: July 17, 2025 at 09:44am
Listed by:
Maria Stinnett,
BHHS Florida Properties Group
Bought with:
Michelle Straite, BK3457689
Straite Real Estate
Source: HCMLS,MLS#: 2252197
Facts & features
Interior
Bedrooms & bathrooms
- Bedrooms: 3
- Bathrooms: 3
- Full bathrooms: 3
Primary bedroom
- Area: 280
- Dimensions: 14x20
Bedroom 2
- Area: 168
- Dimensions: 12x14
Bedroom 3
- Area: 132
- Dimensions: 11x12
Dining room
- Area: 130
- Dimensions: 10x13
Florida room
- Area: 320
- Dimensions: 10x32
Kitchen
- Area: 110
- Dimensions: 10x11
Living room
- Area: 180
- Dimensions: 12x15
Heating
- Central, Electric
Cooling
- Central Air, Electric
Appliances
- Included: Dishwasher, Disposal, Dryer, Electric Oven, Microwave, Refrigerator, Washer
- Laundry: Electric Dryer Hookup, Washer Hookup
Features
- Breakfast Bar, Ceiling Fan(s), Open Floorplan, Primary Bathroom - Shower No Tub, Vaulted Ceiling(s)
- Flooring: Vinyl
- Windows: Skylight(s)
- Has fireplace: Yes
- Fireplace features: Gas
Interior area
- Total structure area: 1,884
- Total interior livable area: 1,884 sqft
Property
Parking
- Total spaces: 1
- Parking features: Garage
- Garage spaces: 1
Features
- Levels: One
- Stories: 1
- Patio & porch: Screened
- Has private pool: Yes
- Pool features: In Ground
- Fencing: Back Yard
Lot
- Size: 0.29 Acres
- Features: Sprinklers In Front, Sprinklers In Rear
Details
- Parcel number: R32 323 17 5200 1323 0050
- Zoning: PDP
- Zoning description: PUD
- Special conditions: Standard
Construction
Type & style
- Home type: SingleFamily
- Architectural style: Ranch
- Property subtype: Single Family Residence
Materials
- Block, Stucco
- Roof: Shingle
Condition
- New construction: No
- Year built: 1987
Utilities & green energy
- Sewer: Septic Tank
- Water: Public
- Utilities for property: Cable Connected, Electricity Connected, Water Connected
Community & neighborhood
Security
- Security features: Smoke Detector(s)
Location
- Region: Spring Hill
- Subdivision: Spring Hill Unit 20
Other
Other facts
- Listing terms: Cash,Conventional,FHA,VA Loan
- Road surface type: Paved
Price history
| Date | Event | Price |
|---|---|---|
| 6/26/2025 | Sold | $362,500-3.3%$192/sqft |
Source: | ||
| 6/8/2025 | Pending sale | $375,000$199/sqft |
Source: | ||
| 6/2/2025 | Price change | $375,000-3.8%$199/sqft |
Source: | ||
| 4/23/2025 | Price change | $389,900-2.5%$207/sqft |
Source: | ||
| 3/14/2025 | Listed for sale | $400,000+23.1%$212/sqft |
Source: | ||
Public tax history
| Year | Property taxes | Tax assessment |
|---|---|---|
| 2024 | $4,161 +0.2% | $273,775 +0.7% |
| 2023 | $4,152 -7.4% | $271,834 +8.3% |
| 2022 | $4,486 +87.4% | $251,087 +64.4% |
Find assessor info on the county website
Neighborhood: 34609
Nearby schools
GreatSchools rating
- 5/10Spring Hill Elementary SchoolGrades: PK-5Distance: 0.5 mi
- 6/10West Hernando Middle SchoolGrades: 6-8Distance: 3.5 mi
- 2/10Central High SchoolGrades: 9-12Distance: 3.4 mi
Schools provided by the listing agent
- Elementary: Spring Hill
- Middle: West Hernando
- High: Central
Source: HCMLS. This data may not be complete. We recommend contacting the local school district to confirm school assignments for this home.
Get a cash offer in 3 minutes
Find out how much your home could sell for in as little as 3 minutes with a no-obligation cash offer.
Estimated market value
$352,000
Get a cash offer in 3 minutes
Find out how much your home could sell for in as little as 3 minutes with a no-obligation cash offer.
Estimated market value
$352,000

