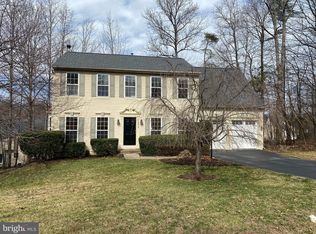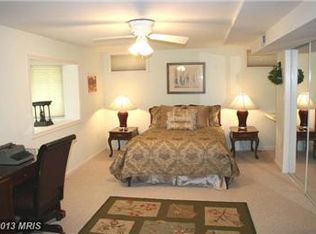Sold for $740,000 on 09/24/25
$740,000
13076 Dove Tree Ct, Manassas, VA 20112
4beds
3,858sqft
Single Family Residence
Built in 1995
0.51 Acres Lot
$740,100 Zestimate®
$192/sqft
$4,051 Estimated rent
Home value
$740,100
$688,000 - $792,000
$4,051/mo
Zestimate® history
Loading...
Owner options
Explore your selling options
What's special
Beautiful 4-bedroom, 3.5-bath Rosemont model home with 3,968 total finished SQFT on a ½ acre cul-de-sac lot in sought-after Meadowbrook Woods! This spacious home features hardwood floors, vaulted ceilings, a cozy fireplace, and a finished basement perfect for entertaining or extra living space. The upgraded kitchen includes granite countertops, and all bathrooms have been tastefully updated. Enjoy the outdoors on the large wood deck overlooking a fully fenced, treed backyard—ideal for pets, play, or relaxing. The oversized garage provides ample storage and workspace. Community amenities include a clubhouse with full kitchen (available for private events), outdoor pool, swim team, playgrounds, sports courts, walking trails, and trash/recycling pickup. Great location and loaded with upgrades—this home checks all the boxes! Note: This property is also being offered for rent.
Zillow last checked: 8 hours ago
Listing updated: September 24, 2025 at 05:01pm
Listed by:
Stacie Bowman 571-606-3312,
LPT Realty, LLC,
Co-Listing Agent: Tiffany M. Izenour 703-926-6878,
LPT Realty, LLC
Bought with:
Gail Peterman, 0225182076
Samson Properties
Source: Bright MLS,MLS#: VAPW2094938
Facts & features
Interior
Bedrooms & bathrooms
- Bedrooms: 4
- Bathrooms: 4
- Full bathrooms: 3
- 1/2 bathrooms: 1
- Main level bathrooms: 1
Primary bedroom
- Features: Flooring - Carpet
- Level: Upper
Other
- Level: Lower
Bedroom 2
- Features: Flooring - Carpet
- Level: Upper
Bedroom 3
- Features: Flooring - Carpet
- Level: Upper
Bedroom 4
- Features: Flooring - Carpet
- Level: Upper
Primary bathroom
- Features: Double Sink, Flooring - Tile/Brick
- Level: Upper
Bathroom 2
- Features: Flooring - Tile/Brick
- Level: Upper
Bathroom 3
- Level: Lower
Dining room
- Features: Flooring - HardWood
- Level: Main
Family room
- Features: Fireplace - Wood Burning, Flooring - HardWood
- Level: Main
Game room
- Features: Flooring - Carpet
- Level: Lower
Half bath
- Level: Main
Kitchen
- Features: Flooring - HardWood
- Level: Main
Living room
- Features: Flooring - HardWood
- Level: Main
Study
- Features: Flooring - Carpet
- Level: Main
Heating
- Forced Air, Natural Gas
Cooling
- Ceiling Fan(s), Central Air, Electric
Appliances
- Included: Washer, Dryer, Oven/Range - Gas, Refrigerator, Ice Maker, Microwave, Dishwasher, Disposal, Exhaust Fan, Water Heater, Gas Water Heater
- Laundry: Has Laundry
Features
- Chair Railings, Dining Area, Floor Plan - Traditional, Kitchen Island, Kitchen - Table Space, Upgraded Countertops, Ceiling Fan(s), Family Room Off Kitchen, Bathroom - Stall Shower, Bathroom - Tub Shower, Walk-In Closet(s), 9'+ Ceilings
- Flooring: Carpet, Hardwood, Ceramic Tile, Wood
- Basement: Full
- Number of fireplaces: 1
- Fireplace features: Equipment, Mantel(s), Screen
Interior area
- Total structure area: 3,968
- Total interior livable area: 3,858 sqft
- Finished area above ground: 2,668
- Finished area below ground: 1,190
Property
Parking
- Total spaces: 2
- Parking features: Garage Faces Front, Attached, Driveway
- Attached garage spaces: 2
- Has uncovered spaces: Yes
Accessibility
- Accessibility features: None
Features
- Levels: Three
- Stories: 3
- Patio & porch: Deck
- Pool features: None
- Fencing: Back Yard
Lot
- Size: 0.51 Acres
- Features: Wooded, Cul-De-Sac
Details
- Additional structures: Above Grade, Below Grade
- Parcel number: 7893704441
- Zoning: R2
- Special conditions: Standard
Construction
Type & style
- Home type: SingleFamily
- Architectural style: Colonial
- Property subtype: Single Family Residence
Materials
- Brick
- Foundation: Other
Condition
- New construction: No
- Year built: 1995
Utilities & green energy
- Sewer: Public Sewer
- Water: Public
Community & neighborhood
Security
- Security features: Smoke Detector(s)
Location
- Region: Manassas
- Subdivision: Meadowbrook Woods
HOA & financial
HOA
- Has HOA: Yes
- HOA fee: $88 monthly
- Amenities included: Clubhouse, Pool, Tot Lots/Playground, Jogging Path, Common Grounds
- Services included: Trash
- Association name: MEADOWBROOK WOODS
Other
Other facts
- Listing agreement: Exclusive Right To Sell
- Ownership: Fee Simple
Price history
| Date | Event | Price |
|---|---|---|
| 9/24/2025 | Sold | $740,000-1.3%$192/sqft |
Source: | ||
| 8/26/2025 | Listing removed | $3,942$1/sqft |
Source: Zillow Rentals | ||
| 8/24/2025 | Contingent | $749,900$194/sqft |
Source: | ||
| 8/19/2025 | Listed for rent | $3,942+46%$1/sqft |
Source: Zillow Rentals | ||
| 8/7/2025 | Price change | $749,900-3.2%$194/sqft |
Source: | ||
Public tax history
| Year | Property taxes | Tax assessment |
|---|---|---|
| 2025 | $6,594 +8% | $672,500 +9.5% |
| 2024 | $6,105 +0.2% | $613,900 +4.9% |
| 2023 | $6,090 -0.5% | $585,300 +8% |
Find assessor info on the county website
Neighborhood: 20112
Nearby schools
GreatSchools rating
- 7/10Thurgood Marshall Elementary SchoolGrades: PK-5Distance: 0.9 mi
- 8/10Louise A. Benton Middle SchoolGrades: 6-8Distance: 1.2 mi
- 8/10Charles J. Colgan Sr. High SchoolGrades: PK,9-12Distance: 1.4 mi
Schools provided by the listing agent
- Elementary: Marshall
- Middle: Benton
- High: Charles J. Colgan Senior
- District: Prince William County Public Schools
Source: Bright MLS. This data may not be complete. We recommend contacting the local school district to confirm school assignments for this home.
Get a cash offer in 3 minutes
Find out how much your home could sell for in as little as 3 minutes with a no-obligation cash offer.
Estimated market value
$740,100
Get a cash offer in 3 minutes
Find out how much your home could sell for in as little as 3 minutes with a no-obligation cash offer.
Estimated market value
$740,100

