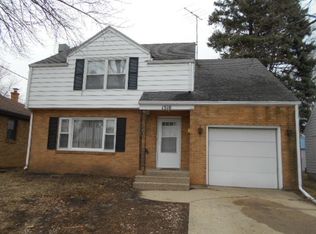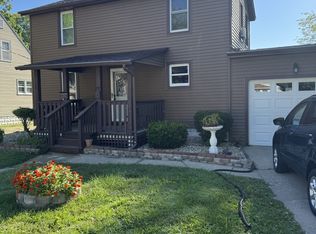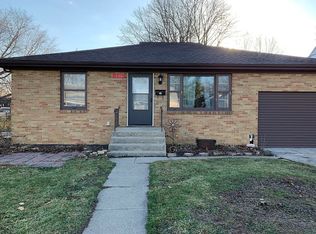Closed
$115,000
1308 12th Ave, Sterling, IL 61081
3beds
1,269sqft
Single Family Residence
Built in 1938
6,534 Square Feet Lot
$118,600 Zestimate®
$91/sqft
$1,192 Estimated rent
Home value
$118,600
$91,000 - $153,000
$1,192/mo
Zestimate® history
Loading...
Owner options
Explore your selling options
What's special
Well-maintained and move-in ready, this 3-bedroom home offers both comfort and function. Step inside to find hardwood floors and a remodeled kitchen and bathroom (2025). Major updates have already been taken care of, including windows, siding, and exterior doors (2020), furnace and A/C (2018), water heater (2017), and roof (2016). The full basement adds great storage or potential living space, and the spacious 3-car garage-with three out of four updated garage doors (2020)-is perfect for parking, hobbies, or extra storage. Pride of ownership shines throughout!
Zillow last checked: 8 hours ago
Listing updated: August 28, 2025 at 11:47am
Listing courtesy of:
Callie Gottemoller, ABR 815-441-0928,
United Country Sauk Valley Realty
Bought with:
Callie Gottemoller, ABR
United Country Sauk Valley Realty
Source: MRED as distributed by MLS GRID,MLS#: 12432403
Facts & features
Interior
Bedrooms & bathrooms
- Bedrooms: 3
- Bathrooms: 1
- Full bathrooms: 1
Primary bedroom
- Level: Main
- Area: 132 Square Feet
- Dimensions: 12X11
Bedroom 2
- Level: Second
- Area: 117 Square Feet
- Dimensions: 13X9
Bedroom 3
- Level: Second
- Area: 121 Square Feet
- Dimensions: 11X11
Dining room
- Features: Flooring (Hardwood)
- Level: Main
- Area: 144 Square Feet
- Dimensions: 12X12
Kitchen
- Level: Main
- Area: 108 Square Feet
- Dimensions: 12X9
Living room
- Features: Flooring (Hardwood)
- Level: Main
- Area: 192 Square Feet
- Dimensions: 16X12
Heating
- Natural Gas
Cooling
- Central Air
Appliances
- Included: Range, Refrigerator
Features
- Flooring: Hardwood
- Basement: Unfinished,Full
Interior area
- Total structure area: 0
- Total interior livable area: 1,269 sqft
Property
Parking
- Total spaces: 3
- Parking features: Gravel, Garage Door Opener, On Site, Garage Owned, Detached, Garage
- Garage spaces: 3
- Has uncovered spaces: Yes
Accessibility
- Accessibility features: No Disability Access
Features
- Stories: 1
- Exterior features: Fire Pit
Lot
- Size: 6,534 sqft
- Dimensions: 50X135
Details
- Parcel number: 11221310070000
- Special conditions: None
- Other equipment: Ceiling Fan(s)
Construction
Type & style
- Home type: SingleFamily
- Property subtype: Single Family Residence
Materials
- Vinyl Siding
- Foundation: Block
- Roof: Metal
Condition
- New construction: No
- Year built: 1938
Utilities & green energy
- Sewer: Public Sewer
- Water: Public
Community & neighborhood
Location
- Region: Sterling
Other
Other facts
- Listing terms: Conventional
- Ownership: Fee Simple
Price history
| Date | Event | Price |
|---|---|---|
| 8/28/2025 | Sold | $115,000+360%$91/sqft |
Source: | ||
| 4/22/2019 | Sold | $25,000$20/sqft |
Source: Public Record | ||
Public tax history
| Year | Property taxes | Tax assessment |
|---|---|---|
| 2024 | $907 +10.9% | $14,699 +6.5% |
| 2023 | $818 -0.7% | $13,798 +4.5% |
| 2022 | $823 -2.3% | $13,201 +6% |
Find assessor info on the county website
Neighborhood: 61081
Nearby schools
GreatSchools rating
- NAJefferson Elementary SchoolGrades: PK-2Distance: 0.3 mi
- 4/10Challand Middle SchoolGrades: 6-8Distance: 0.4 mi
- 4/10Sterling High SchoolGrades: 9-12Distance: 0.6 mi
Schools provided by the listing agent
- District: 5
Source: MRED as distributed by MLS GRID. This data may not be complete. We recommend contacting the local school district to confirm school assignments for this home.

Get pre-qualified for a loan
At Zillow Home Loans, we can pre-qualify you in as little as 5 minutes with no impact to your credit score.An equal housing lender. NMLS #10287.


