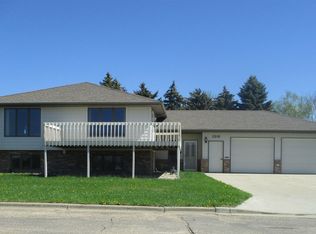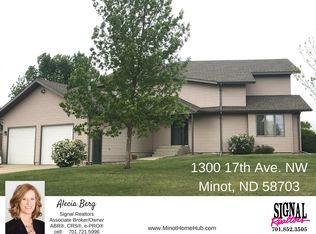Sold on 06/02/23
Price Unknown
1308 17th Ave NW, Minot, ND 58703
5beds
4baths
3,928sqft
Single Family Residence
Built in 1993
8,712 Square Feet Lot
$418,600 Zestimate®
$--/sqft
$2,963 Estimated rent
Home value
$418,600
$393,000 - $444,000
$2,963/mo
Zestimate® history
Loading...
Owner options
Explore your selling options
What's special
This grand home in NW Minot has space for days! This house features 5 bedrooms, 3.75 bathrooms and an attached 3 stall garage. Entering the home and walking thru the airy foyer heading down the hall, you will find the main floor bedroom which has tons of room! There is a full bathroom across the hall with laundry. The kitchen has tons of cabinets, storage, hardwood flooring, and is open to the dining room and large living room. The dining room is spacious and has a sliding door to get to the backyard. The living room is massive and has high ceilings to make it extra bright and welcoming. Heading upstairs, there is a loft area - perfect for a game spot, office, or another living space! The master bedroom is on this level as well. The master has vaulted ceilings, tons of room, a walk in closet, and an en suite. There is a second loft area above the garage. This space was made to be another bedroom and has an en suite as well. Heading downstairs, there is new flooring throughout. There are two very large legal bedrooms, a 3/4 bathroom and another living/family room! The 3 stall garage is heated and insulated. In the backyard there is a deck, and it is all fully fenced. Don't let this dream home slip by!
Zillow last checked: 8 hours ago
Listing updated: June 02, 2023 at 11:42am
Listed by:
ALYX PEDERSON 701-833-8688,
BROKERS 12, INC.
Source: Minot MLS,MLS#: 230197
Facts & features
Interior
Bedrooms & bathrooms
- Bedrooms: 5
- Bathrooms: 4
- Main level bathrooms: 1
- Main level bedrooms: 1
Primary bedroom
- Description: Wic / En Suite
- Level: Upper
Bedroom 1
- Description: Large / Laminate
- Level: Main
Bedroom 2
- Description: Above Garage / En Suite
- Level: Upper
Bedroom 3
- Description: Egress / Large
- Level: Lower
Bedroom 4
- Description: Daylight
- Level: Lower
Dining room
- Description: Hardwood
- Level: Main
Family room
- Description: Carpet
- Level: Lower
Kitchen
- Description: Tons Of Cabinets
- Level: Main
Living room
- Description: High Ceilings
- Level: Main
Heating
- Forced Air, Natural Gas
Cooling
- Central Air
Appliances
- Included: Dishwasher, Refrigerator, Range/Oven
- Laundry: Main Level
Features
- Flooring: Carpet, Hardwood, Laminate, Tile
- Basement: Finished,Full
- Has fireplace: No
Interior area
- Total structure area: 3,928
- Total interior livable area: 3,928 sqft
- Finished area above ground: 2,752
Property
Parking
- Total spaces: 3
- Parking features: Attached, Garage: Heated, Insulated, Lights, Opener, Driveway: Concrete
- Attached garage spaces: 3
- Has uncovered spaces: Yes
Features
- Levels: Two
- Stories: 2
- Patio & porch: Deck
- Exterior features: Sprinkler
- Fencing: Fenced
Lot
- Size: 8,712 sqft
Details
- Parcel number: MI14.678.010.0050
- Zoning: R1
Construction
Type & style
- Home type: SingleFamily
- Property subtype: Single Family Residence
Materials
- Foundation: Concrete Perimeter
- Roof: Asphalt
Condition
- New construction: No
- Year built: 1993
Utilities & green energy
- Sewer: City
- Water: City
Community & neighborhood
Location
- Region: Minot
Price history
| Date | Event | Price |
|---|---|---|
| 6/2/2023 | Sold | -- |
Source: | ||
| 5/11/2023 | Pending sale | $369,500$94/sqft |
Source: | ||
| 5/1/2023 | Contingent | $369,500$94/sqft |
Source: | ||
| 4/26/2023 | Listed for sale | $369,500$94/sqft |
Source: | ||
| 4/18/2023 | Contingent | $369,500$94/sqft |
Source: | ||
Public tax history
| Year | Property taxes | Tax assessment |
|---|---|---|
| 2024 | $4,770 -20.3% | $359,000 -6.3% |
| 2023 | $5,983 | $383,000 +6.7% |
| 2022 | -- | $359,000 +3.8% |
Find assessor info on the county website
Neighborhood: 58703
Nearby schools
GreatSchools rating
- 7/10Longfellow Elementary SchoolGrades: PK-5Distance: 0.7 mi
- 5/10Erik Ramstad Middle SchoolGrades: 6-8Distance: 1.5 mi
- NASouris River Campus Alternative High SchoolGrades: 9-12Distance: 0.6 mi
Schools provided by the listing agent
- District: Minot #1
Source: Minot MLS. This data may not be complete. We recommend contacting the local school district to confirm school assignments for this home.

