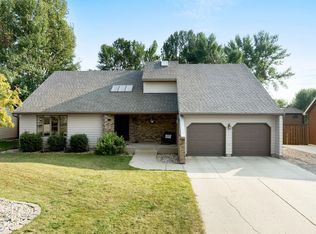Sold on 05/31/23
Price Unknown
1308 18th Ave SW, Minot, ND 58701
4beds
3baths
1,796sqft
Single Family Residence
Built in 1977
10,454.4 Square Feet Lot
$316,800 Zestimate®
$--/sqft
$2,079 Estimated rent
Home value
$316,800
$301,000 - $333,000
$2,079/mo
Zestimate® history
Loading...
Owner options
Explore your selling options
What's special
WELCOME HOME! This beautifully maintained split foyer home is located in SW Minot and is sure to impress any potential buyers. As you enter the home, you are welcomed by the foyer that leads up to the main living area or down to the lower level. The upper level features the Kitchen with stainless steel appliances and a pantry closet, providing storage space for all your cooking needs. The adjacent Dining Room is spacious and features a sliding door that opens to a maintenance-free 14x18 Deck, perfect for entertaining guests or relaxing with your morning coffee. The Living Room is cozy and inviting, featuring a beautiful wood-burning fireplace that provides warmth and ambiance on chilly evenings. The upper level also features Three good-sized Bedrooms, including the Master Bedroom with an Ensuite 3/4 tiled shower. All bedrooms are carpeted and offer plenty of closet space to store all your belongings. The upper level also includes a Full Bathroom with a tile shower and whirlpool tub, perfect for relaxing after a long day. The lower level of this home offers additional space for relaxation and entertainment, with a Family Room featuring an electric fireplace and the Laundry/Mechanical Room for added convenience. The lower level also includes a Fourth Bedroom and a Half Bathroom. This Daylight Basement also provides access to a Double Stall Garage, making it easy to bring groceries or other items into the house without having to go outside. The Backyard is an outdoor lover's dream, featuring a 10x8 Shed for additional storage, a Garden for growing your favorite vegetables, and 2 Ash trees, 2 Apple trees, and Raspberry bushes to enjoy in the summer months. In summary, this split foyer home offers a plethora of features that are sure to impress any potential buyer. With its curb appeal, spacious Bedrooms, and beautiful Backyard, this home offers the perfect blend of comfort and convenience. Don't miss your opportunity to make this great home yours today!
Zillow last checked: 8 hours ago
Listing updated: May 31, 2023 at 08:57am
Listed by:
Karlee King 701-833-5755,
SIGNAL REALTY,
KERRI ZABLOTNEY 701-833-4449,
SIGNAL REALTY
Source: Minot MLS,MLS#: 230548
Facts & features
Interior
Bedrooms & bathrooms
- Bedrooms: 4
- Bathrooms: 3
Primary bedroom
- Description: Carpet
- Level: Upper
Bedroom 1
- Description: Carpet
- Level: Upper
Bedroom 2
- Description: Carpet
- Level: Upper
Bedroom 3
- Description: Carpet, With Half Bath
- Level: Lower
Dining room
- Description: W Sliding Door To Deck
- Level: Upper
Family room
- Description: Carpet
- Level: Lower
Kitchen
- Description: Stainless Steel Appliance
- Level: Upper
Living room
- Description: Carpet, With Fireplace
- Level: Upper
Heating
- Forced Air, Natural Gas
Cooling
- Central Air
Appliances
- Included: Microwave, Dishwasher, Refrigerator, Range/Oven, Washer, Dryer
- Laundry: Lower Level
Features
- Flooring: Carpet, Linoleum, Tile
- Basement: Daylight,Finished,Partial
- Number of fireplaces: 2
- Fireplace features: Electric, Wood Burning, Family Room, Living Room, Lower, Upper
Interior area
- Total structure area: 1,796
- Total interior livable area: 1,796 sqft
- Finished area above ground: 1,220
Property
Parking
- Total spaces: 2
- Parking features: Attached, Garage: Insulated, Lights, Opener, Sheet Rock, Driveway: Concrete
- Attached garage spaces: 2
- Has uncovered spaces: Yes
Features
- Levels: Split Foyer
- Patio & porch: Deck
Lot
- Size: 10,454 sqft
Details
- Additional structures: Shed(s)
- Parcel number: MI264180000030
- Zoning: R1
Construction
Type & style
- Home type: SingleFamily
- Property subtype: Single Family Residence
Materials
- Foundation: Concrete Perimeter
- Roof: Asphalt
Condition
- New construction: No
- Year built: 1977
Utilities & green energy
- Sewer: City
- Water: City
Community & neighborhood
Location
- Region: Minot
Price history
| Date | Event | Price |
|---|---|---|
| 5/31/2023 | Sold | -- |
Source: | ||
| 4/28/2023 | Pending sale | $275,000$153/sqft |
Source: | ||
| 4/20/2023 | Contingent | $275,000$153/sqft |
Source: | ||
| 4/19/2023 | Listed for sale | $275,000$153/sqft |
Source: | ||
Public tax history
| Year | Property taxes | Tax assessment |
|---|---|---|
| 2024 | $3,207 -5% | $252,000 +16.7% |
| 2023 | $3,374 | $216,000 +5.4% |
| 2022 | -- | $205,000 +3% |
Find assessor info on the county website
Neighborhood: 58701
Nearby schools
GreatSchools rating
- 7/10Edison Elementary SchoolGrades: PK-5Distance: 0.4 mi
- 5/10Jim Hill Middle SchoolGrades: 6-8Distance: 0.9 mi
- 6/10Magic City Campus High SchoolGrades: 11-12Distance: 0.8 mi
Schools provided by the listing agent
- District: Minot #1
Source: Minot MLS. This data may not be complete. We recommend contacting the local school district to confirm school assignments for this home.
