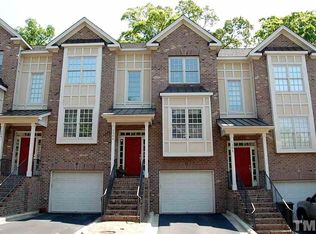Sold for $530,000
$530,000
1308 Cameron View Ct, Raleigh, NC 27607
3beds
1,847sqft
Townhouse, Residential
Built in 2001
1,306.8 Square Feet Lot
$525,500 Zestimate®
$287/sqft
$2,515 Estimated rent
Home value
$525,500
$499,000 - $552,000
$2,515/mo
Zestimate® history
Loading...
Owner options
Explore your selling options
What's special
Unbeatable Location in the Heart of Raleigh! Discover the perfect blend of comfort, style, and convenience in this beautifully maintained three-story townhome—just steps from Cameron Village and only minutes to vibrant Downtown Raleigh! This spacious 3-bedroom, 3.5-bath home (each bedroom has its own private full bath! ) offers exceptional flexibility and functionality across three levels. Enjoy hardwood floors throughout the entire home with tile in all bathrooms. You will be hard pressed to find a townhouse of this size, level of finish, and great location at this price point. The bright, open-concept kitchen is a chef's dream with crisp white cabinetry, stainless steel appliances, and ample counter space for cooking and entertaining. Gather around the charming fireplace with a classic mantle, perfect for cozy evenings or hosting friends. Retreat to the spacious primary suite featuring dual vanities, a walk-in shower, a separate garden tub, and generous walk-in closet space. Additional highlights include: One-car garage with parking pad behind it in addition to extra storage. Private deck on the second floor and a walk-out patio on the first level as well for potential pet conveniences. Thoughtful updates and modern finishes throughout this stunning townhouse! Whether you're relaxing at home or exploring the nearby shops, restaurants, and parks, this home delivers on space, location, and lifestyle. The space, the updates, the location—this one checks all the boxes. Welcome HOME!
Zillow last checked: 8 hours ago
Listing updated: October 28, 2025 at 01:15am
Listed by:
Ann-Cabell Baum 919-828-0077,
Glenwood Agency, LLC,
Lisa Rose 919-828-0077,
Glenwood Agency, LLC
Bought with:
Angie Cole, 254201
LPT Realty LLC
Source: Doorify MLS,MLS#: 10114823
Facts & features
Interior
Bedrooms & bathrooms
- Bedrooms: 3
- Bathrooms: 4
- Full bathrooms: 3
- 1/2 bathrooms: 1
Heating
- Forced Air
Cooling
- Gas
Appliances
- Included: Dishwasher, Electric Oven, Electric Range, Free-Standing Refrigerator, Ice Maker, Microwave, Washer
- Laundry: Laundry Closet, Upper Level
Features
- Built-in Features, Open Floorplan, Smooth Ceilings
- Flooring: Hardwood, Tile
- Number of fireplaces: 1
- Common walls with other units/homes: 2+ Common Walls
Interior area
- Total structure area: 1,847
- Total interior livable area: 1,847 sqft
- Finished area above ground: 1,847
- Finished area below ground: 0
Property
Parking
- Total spaces: 3
- Parking features: Garage Door Opener, Inside Entrance, Off Street, On Site, Parking Lot
- Attached garage spaces: 1
- Uncovered spaces: 2
Features
- Levels: Tri-Level
- Patio & porch: Front Porch
- Exterior features: Balcony
- Has view: Yes
- View description: Trees/Woods
Lot
- Size: 1,306 sqft
Details
- Parcel number: Real Estate ID 0275643 PIN # 1704062517
- Special conditions: Standard
Construction
Type & style
- Home type: Townhouse
- Architectural style: Contemporary, Traditional, Transitional
- Property subtype: Townhouse, Residential
- Attached to another structure: Yes
Materials
- Block, Brick Veneer
- Foundation: Block, Combination
- Roof: Asphalt
Condition
- New construction: No
- Year built: 2001
Utilities & green energy
- Sewer: None
- Water: Public
- Utilities for property: Cable Available, Natural Gas Available, Water Connected
Community & neighborhood
Community
- Community features: Street Lights
Location
- Region: Raleigh
- Subdivision: Cameron View
HOA & financial
HOA
- Has HOA: Yes
- HOA fee: $254 monthly
- Amenities included: Other
- Services included: Maintenance Grounds
Other
Other facts
- Road surface type: Asphalt
Price history
| Date | Event | Price |
|---|---|---|
| 10/15/2025 | Sold | $530,000-1.9%$287/sqft |
Source: | ||
| 9/8/2025 | Pending sale | $540,000$292/sqft |
Source: | ||
| 8/8/2025 | Listed for sale | $540,000+49%$292/sqft |
Source: | ||
| 7/30/2020 | Listing removed | $2,250$1/sqft |
Source: Glenwood Agency, LLC #2331154 Report a problem | ||
| 7/17/2020 | Listed for rent | $2,250+12.8%$1/sqft |
Source: Glenwood Agency, LLC #2331154 Report a problem | ||
Public tax history
| Year | Property taxes | Tax assessment |
|---|---|---|
| 2025 | $3,984 +0.4% | $454,513 |
| 2024 | $3,967 +0.5% | $454,513 +26.1% |
| 2023 | $3,948 +7.6% | $360,391 |
Find assessor info on the county website
Neighborhood: Wade
Nearby schools
GreatSchools rating
- 7/10Lacy ElementaryGrades: PK-5Distance: 1.4 mi
- 6/10Oberlin Middle SchoolGrades: 6-8Distance: 1 mi
- 7/10Needham Broughton HighGrades: 9-12Distance: 0.9 mi
Schools provided by the listing agent
- Elementary: Wake - Lacy
- Middle: Wake - Oberlin
- High: Wake - Broughton
Source: Doorify MLS. This data may not be complete. We recommend contacting the local school district to confirm school assignments for this home.
Get a cash offer in 3 minutes
Find out how much your home could sell for in as little as 3 minutes with a no-obligation cash offer.
Estimated market value$525,500
Get a cash offer in 3 minutes
Find out how much your home could sell for in as little as 3 minutes with a no-obligation cash offer.
Estimated market value
$525,500
