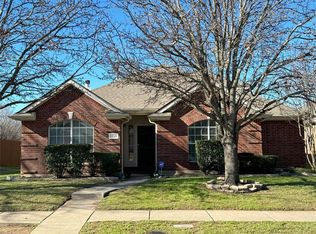Recently Remodeled Home with Modern Upgrades & Extra Storage!
This beautifully updated home blends style, comfort, and convenience. The bright new kitchen features an oversized island, quartz countertops, a large sink with a gooseneck faucet, and big windows overlooking the back deck. A combined laundry/pantry area includes a front-loading washer and dryer.
The spacious primary suite boasts a walk-in closet, dual vanities, and a large shower with sliding glass doors. Additional storage includes three hall closets (two coat, one linen), attic space, and an oversized two-car garage.
Water-resistant wood-look flooring makes maintenance easy, while French doors off the dining area open to a covered patio and deck - perfect for entertaining. Upgrades include a tankless water heater, USB wall outlets, modern light fixtures, ceiling fans with remotes, and a keypad garage entry.
Freshly painted white brick, a cozy wood-burning fireplace, and a dedicated dining room create a warm, inviting atmosphere. Located in a quiet neighborhood with top-rated Allen ISD schools, this home is a must-see!
Privately owned and managed by a local landlord - no big corporate rental company hassles!
Tenants are responsible for utilities and general lawn/flowerbed maintenance, including watering. These services can be included in the monthly rent for an additional fee, if preferred.
Basic mowing and edging are currently handled by a lawn care service and can continue (with price adjustment).
Flexible lease options: 6-month, 12-month, 18-month, or month-to-month (with price adjustment).
House for rent
Accepts Zillow applications
$2,400/mo
1308 Clearview Dr, Allen, TX 75002
3beds
1,452sqft
Price may not include required fees and charges.
Single family residence
Available now
Cats, dogs OK
Central air
In unit laundry
Attached garage parking
Fireplace
What's special
Cozy wood-burning fireplaceOversized two-car garageDedicated dining roomWater-resistant wood-look flooringQuartz countertopsAttic spaceCovered patio and deck
- 32 days
- on Zillow |
- -- |
- -- |
Travel times
Facts & features
Interior
Bedrooms & bathrooms
- Bedrooms: 3
- Bathrooms: 2
- Full bathrooms: 2
Heating
- Fireplace
Cooling
- Central Air
Appliances
- Included: Dryer, Washer
- Laundry: In Unit
Features
- Walk In Closet
- Has fireplace: Yes
Interior area
- Total interior livable area: 1,452 sqft
Property
Parking
- Parking features: Attached
- Has attached garage: Yes
- Details: Contact manager
Features
- Exterior features: Walk In Closet, Wood-look LVP flooring
Details
- Parcel number: R114001402301
Construction
Type & style
- Home type: SingleFamily
- Property subtype: Single Family Residence
Community & HOA
Location
- Region: Allen
Financial & listing details
- Lease term: 1 Year
Price history
| Date | Event | Price |
|---|---|---|
| 8/15/2025 | Price change | $2,400-2%$2/sqft |
Source: Zillow Rentals | ||
| 8/7/2025 | Price change | $2,450-2%$2/sqft |
Source: Zillow Rentals | ||
| 6/29/2025 | Price change | $2,500-5.7%$2/sqft |
Source: Zillow Rentals | ||
| 6/18/2025 | Price change | $2,650-1.9%$2/sqft |
Source: Zillow Rentals | ||
| 6/1/2025 | Listed for rent | $2,700+3.8%$2/sqft |
Source: Zillow Rentals | ||
![[object Object]](https://photos.zillowstatic.com/fp/cd3beb9a4c7b23f31cf279e36927cb40-p_i.jpg)
