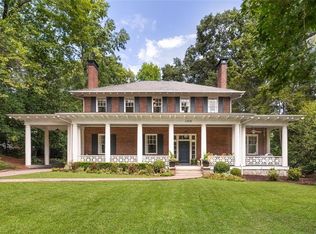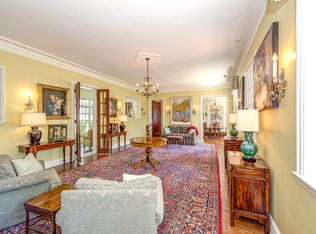Sold for $2,775,000
Street View
$2,775,000
1308 Fairview Rd, Atlanta, GA 30306
4beds
3baths
3,944sqft
SingleFamily
Built in 1915
0.58 Acres Lot
$2,743,100 Zestimate®
$704/sqft
$5,689 Estimated rent
Home value
$2,743,100
$2.52M - $2.99M
$5,689/mo
Zestimate® history
Loading...
Owner options
Explore your selling options
What's special
1308 Fairview Rd, Atlanta, GA 30306 is a single family home that contains 3,944 sq ft and was built in 1915. It contains 4 bedrooms and 3.5 bathrooms. This home last sold for $2,775,000 in July 2025.
The Zestimate for this house is $2,743,100. The Rent Zestimate for this home is $5,689/mo.
Facts & features
Interior
Bedrooms & bathrooms
- Bedrooms: 4
- Bathrooms: 3.5
Heating
- Other
Features
- Basement: Finished
- Has fireplace: Yes
Interior area
- Total interior livable area: 3,944 sqft
Property
Parking
- Parking features: Carport, Garage - Attached, Garage - Detached
Features
- Exterior features: Brick
Lot
- Size: 0.58 Acres
Details
- Parcel number: 1524101115
Construction
Type & style
- Home type: SingleFamily
Condition
- Year built: 1915
Community & neighborhood
Location
- Region: Atlanta
Price history
| Date | Event | Price |
|---|---|---|
| 7/12/2025 | Sold | $2,775,000-7.3%$704/sqft |
Source: Public Record Report a problem | ||
| 10/5/2024 | Listing removed | $2,995,000$759/sqft |
Source: | ||
| 9/28/2024 | Price change | $2,995,000-7.8%$759/sqft |
Source: | ||
| 9/5/2024 | Listed for sale | $3,250,000+35.4%$824/sqft |
Source: | ||
| 6/30/2022 | Sold | $2,400,000$609/sqft |
Source: | ||
Public tax history
| Year | Property taxes | Tax assessment |
|---|---|---|
| 2025 | $30,643 +0.2% | $984,920 +1.3% |
| 2024 | $30,573 +8.3% | $972,320 +7.6% |
| 2023 | $28,236 +86.5% | $903,360 +82.9% |
Find assessor info on the county website
Neighborhood: Druid Hills
Nearby schools
GreatSchools rating
- 8/10Springdale Park Elementary SchoolGrades: K-5Distance: 0.2 mi
- 8/10David T Howard Middle SchoolGrades: 6-8Distance: 1.7 mi
- 9/10Midtown High SchoolGrades: 9-12Distance: 1.6 mi
Get a cash offer in 3 minutes
Find out how much your home could sell for in as little as 3 minutes with a no-obligation cash offer.
Estimated market value$2,743,100
Get a cash offer in 3 minutes
Find out how much your home could sell for in as little as 3 minutes with a no-obligation cash offer.
Estimated market value
$2,743,100

