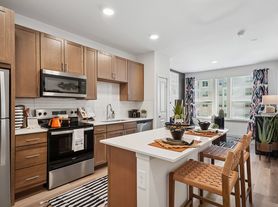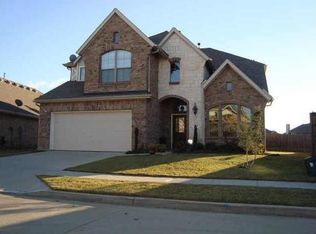Gorgeous 1.5- story in prestigious Artesia subdivision with beautiful backyard and thoughtful layouts. Open concept with 3 Bedroom, 2 full bath and 2 half baths perfect for modern living. Downstairs, you'll find a well-equipped kitchen upgraded with granite countertops, large island, SS appliances. Primary suite with a spa-inspired ensuite bath, separate shower, dual vanities, and walk-in closet. The additional bedrooms have access to the full bath. A dedicated home office facing the front with nice outside view, ideal for working from home. Extra bonus game room upstairs, with half bath ideal for lounge and media room. Oversized backyard covered patio perfect for entertaining and relaxation.
Community Perks: Resort-style pools and splash park. Two fitness centers. Jogging and biking trails. Multiple playgrounds and greenbelts.
Conveniently located close to the Dallas North Tollway, PGA Frisco, The Gates of Prosper, and top-rated Prosper ISD schools.
Renter is responsible for all utilities. First month rent and deposit due upon signing. No smoking allowed. Maintain renters' insurance.
House for rent
Accepts Zillow applications
$2,850/mo
1308 Hudson Ln, Prosper, TX 75078
3beds
2,486sqft
Price may not include required fees and charges.
Single family residence
Available now
Small dogs OK
Central air
Hookups laundry
Attached garage parking
Forced air
What's special
Outside viewOversized backyard covered patioDedicated home officeGranite countertopsWell-equipped kitchenBonus game roomWalk-in closet
- 11 days |
- -- |
- -- |
Travel times
Facts & features
Interior
Bedrooms & bathrooms
- Bedrooms: 3
- Bathrooms: 4
- Full bathrooms: 4
Heating
- Forced Air
Cooling
- Central Air
Appliances
- Included: Dishwasher, Microwave, Oven, Refrigerator, WD Hookup
- Laundry: Hookups
Features
- WD Hookup, Walk In Closet
- Flooring: Carpet, Hardwood, Tile
Interior area
- Total interior livable area: 2,486 sqft
Property
Parking
- Parking features: Attached
- Has attached garage: Yes
- Details: Contact manager
Features
- Exterior features: Heating system: Forced Air, No Utilities included in rent, Walk In Closet
Details
- Parcel number: R301751
Construction
Type & style
- Home type: SingleFamily
- Property subtype: Single Family Residence
Community & HOA
Location
- Region: Prosper
Financial & listing details
- Lease term: 1 Year
Price history
| Date | Event | Price |
|---|---|---|
| 10/12/2025 | Listed for rent | $2,850-2.6%$1/sqft |
Source: Zillow Rentals | ||
| 8/27/2025 | Listing removed | $2,925$1/sqft |
Source: Zillow Rentals | ||
| 7/16/2025 | Price change | $2,925-5.6%$1/sqft |
Source: Zillow Rentals | ||
| 6/7/2025 | Listed for rent | $3,100$1/sqft |
Source: Zillow Rentals | ||
| 5/27/2025 | Sold | -- |
Source: NTREIS #20845611 | ||

