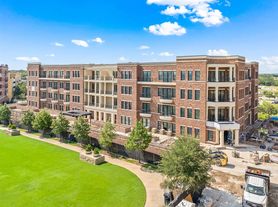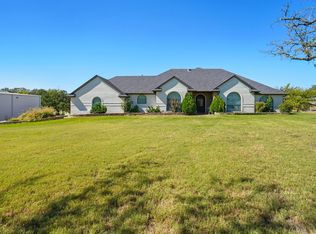Recently refurbished executive home in prestigious Stone Lakes, which is a resort-style community near Carroll Senior High School. The location affords nearby access to fine dining, shopping, and services. Just 20 minutes to DFW Airport via SH 114. Southlake is ranked as one of the best communities in the nation.
The soaring ceilings, natural light, neutral colors, natural stone countertops, and wood, tile and carpet flooring inside complement the tranquil fenced backyard setting with stone patio and sparkling pool with spa water feature that is ideal for relaxation, family gatherings, and entertaining.
Kitchen with SS appliances includes new refrigerator. Spacious laundry room with sink features hookups for washer and electric dryer. New carpet in primary bedroom and office, other carpets professionally cleaned. Recently refurbished throughout with child safe electrical outlets. The spacious primary suite with views of the pool offers dual vanities with quartzite counters, soaking tub, separate shower, and walk-in closet. Three bedrooms upstairs with two full baths, a game/flex room overlooking the pool, and a huge walk-in storage room.
Owner is property manager with excellent service. Owner pays lawn service, pool service, pest control, HOA dues and quarterly HVAC service. Prefer 15 or 28 month lease to start. Tenant pays water-sewer, electricity, gas, and internet services. Pets allowed on a case-by-case basis. Owner's Tenant Selection Criteria & Grounds for Denial and Application Forms will be sent via email. Applications and a non-refundable application fee of $50 (Venmo or Zelle) are required for every occupant 18+ years to pay for background check (My Smart Move).
House for rent
Accepts Zillow applications
$6,645/mo
1308 Lakeway Dr, Southlake, TX 76092
4beds
3,801sqft
Price may not include required fees and charges.
Single family residence
Available now
Small dogs OK
Air conditioner, central air
Hookups laundry
Attached garage parking
Forced air
What's special
Views of the poolNatural lightNatural stone countertopsSoaking tubSoaring ceilingsStone patioWalk-in closet
- 14 days |
- -- |
- -- |
Travel times
Facts & features
Interior
Bedrooms & bathrooms
- Bedrooms: 4
- Bathrooms: 4
- Full bathrooms: 4
Heating
- Forced Air
Cooling
- Air Conditioner, Central Air
Appliances
- Included: Dishwasher, Freezer, Microwave, Oven, Refrigerator, WD Hookup
- Laundry: Hookups
Features
- WD Hookup, Walk In Closet
- Flooring: Carpet, Hardwood, Tile
Interior area
- Total interior livable area: 3,801 sqft
Property
Parking
- Parking features: Attached, Off Street
- Has attached garage: Yes
- Details: Contact manager
Features
- Exterior features: Bicycle storage, Electricity not included in rent, Enclosed backyard, Gas not included in rent, Heating included in rent, Heating system: Forced Air, Lawn Care included in rent, Owner is property manager, Pest Control included in rent, Sewage not included in rent, Walk In Closet, Water not included in rent
- Has private pool: Yes
Details
- Parcel number: 06527000
Construction
Type & style
- Home type: SingleFamily
- Property subtype: Single Family Residence
Community & HOA
HOA
- Amenities included: Pool
Location
- Region: Southlake
Financial & listing details
- Lease term: 1 Year
Price history
| Date | Event | Price |
|---|---|---|
| 10/18/2025 | Listed for rent | $6,645$2/sqft |
Source: Zillow Rentals | ||
| 9/4/2025 | Sold | -- |
Source: NTREIS #20979958 | ||
| 8/15/2025 | Pending sale | $1,009,000$265/sqft |
Source: NTREIS #20979958 | ||
| 8/11/2025 | Contingent | $1,009,000$265/sqft |
Source: NTREIS #20979958 | ||
| 8/7/2025 | Price change | $1,009,000-1.6%$265/sqft |
Source: NTREIS #20979958 | ||

