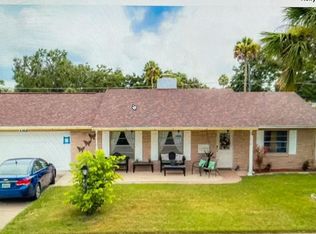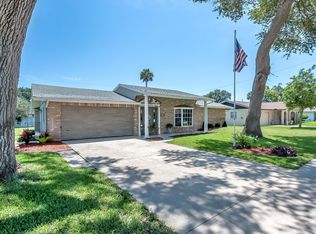Closed
$334,900
1308 Mardrake Rd, Daytona Beach, FL 32114
2beds
1,602sqft
Single Family Residence, Residential
Built in 1976
8,712 Square Feet Lot
$337,300 Zestimate®
$209/sqft
$2,531 Estimated rent
Home value
$337,300
$320,000 - $354,000
$2,531/mo
Zestimate® history
Loading...
Owner options
Explore your selling options
What's special
*Professional photos coming soon!* Don't wait to see this exquisite remodeled pool home in Daytona Beach! This open concept design seamlessly connects living spaces, perfect for entertaining. You are greeted by luxury vinyl floors in the living area, complemented by tasteful tile in the kitchen and plush new carpet in the bedrooms. Experience modernity with updated windows and sliding glass doors, ensuring ample natural light. The AC (2021) and water heater (2022) promise efficiency and comfort, while a new electrical panel adds to the home's contemporary infrastructure. The kitchen is a chef's delight with granite counters, new stainless LG appliances, and stylishly updated shaker cabinets. Convenience meets elegance in the indoor laundry room featuring a brand new washer and dryer. The master suite is a sanctuary with a spacious walk-in closet, extra storage, and a bathroom boasting a double vanity. Revel in the ambience created by all new light fixtures and fans throughout the home, contributing to its overall charm. This home is a testament to meticulous remodeling, ensuring every detail is thoughtfully considered. Rest assured, this property did not flood during the hurricanes. Embrace the beauty and functionality of this stunningly remodeled Daytona Beach gem. Square footage received from tax rolls. All information deemed accurate but cannot be guaranteed.
Zillow last checked: 8 hours ago
Listing updated: September 21, 2024 at 08:32pm
Listed by:
James Brodick 386-527-5027,
Realty Pros Assured,
Ashley Brodick 386-473-8247
Bought with:
Olde Town Brokers, Inc.
Source: DBAMLS,MLS#: 1118651
Facts & features
Interior
Bedrooms & bathrooms
- Bedrooms: 2
- Bathrooms: 2
- Full bathrooms: 2
Bedroom 1
- Level: Main
- Area: 196 Square Feet
- Dimensions: 14.00 x 14.00
Bedroom 2
- Level: Main
- Area: 130 Square Feet
- Dimensions: 10.00 x 13.00
Dining room
- Level: Main
- Area: 160 Square Feet
- Dimensions: 10.00 x 16.00
Kitchen
- Level: Main
- Area: 182 Square Feet
- Dimensions: 13.00 x 14.00
Living room
- Level: Main
- Area: 400 Square Feet
- Dimensions: 20.00 x 20.00
Utility room
- Level: Main
- Area: 234 Square Feet
- Dimensions: 18.00 x 13.00
Heating
- Central
Cooling
- Central Air
Appliances
- Included: Washer, Refrigerator, Microwave, Electric Range, Dryer, Dishwasher
Features
- Ceiling Fan(s)
- Flooring: Carpet, Tile
Interior area
- Total structure area: 2,581
- Total interior livable area: 1,602 sqft
Property
Parking
- Total spaces: 2
- Parking features: Garage
- Garage spaces: 2
Features
- Levels: One
- Stories: 1
- Patio & porch: Deck, Rear Porch, Screened
- Pool features: In Ground
Lot
- Size: 8,712 sqft
- Dimensions: 80 x 110
Details
- Parcel number: 534014020040
- Zoning description: Single Family
Construction
Type & style
- Home type: SingleFamily
- Architectural style: Traditional
- Property subtype: Single Family Residence, Residential
Materials
- Block, Concrete
- Roof: Shingle
Condition
- New construction: No
- Year built: 1976
Utilities & green energy
- Sewer: Public Sewer
- Water: Public
Community & neighborhood
Location
- Region: Daytona Beach
- Subdivision: Fairway
Other
Other facts
- Road surface type: Paved
Price history
| Date | Event | Price |
|---|---|---|
| 3/4/2024 | Sold | $334,900-4.3%$209/sqft |
Source: | ||
| 1/30/2024 | Pending sale | $349,900$218/sqft |
Source: | ||
| 1/25/2024 | Listed for sale | $349,900+25.9%$218/sqft |
Source: | ||
| 7/6/2021 | Sold | $278,000+7%$174/sqft |
Source: | ||
| 6/11/2021 | Pending sale | $259,900$162/sqft |
Source: | ||
Public tax history
| Year | Property taxes | Tax assessment |
|---|---|---|
| 2024 | $3,973 +4.7% | $261,824 +3% |
| 2023 | $3,796 +2.2% | $254,199 +3% |
| 2022 | $3,713 | $246,795 +137.4% |
Find assessor info on the county website
Neighborhood: 32114
Nearby schools
GreatSchools rating
- 2/10Turie T. Small Elementary SchoolGrades: PK-5Distance: 1 mi
- 4/10Campbell Middle SchoolGrades: 6-8Distance: 0.9 mi
- 4/10Mainland High SchoolGrades: 9-12Distance: 1.9 mi

Get pre-qualified for a loan
At Zillow Home Loans, we can pre-qualify you in as little as 5 minutes with no impact to your credit score.An equal housing lender. NMLS #10287.

