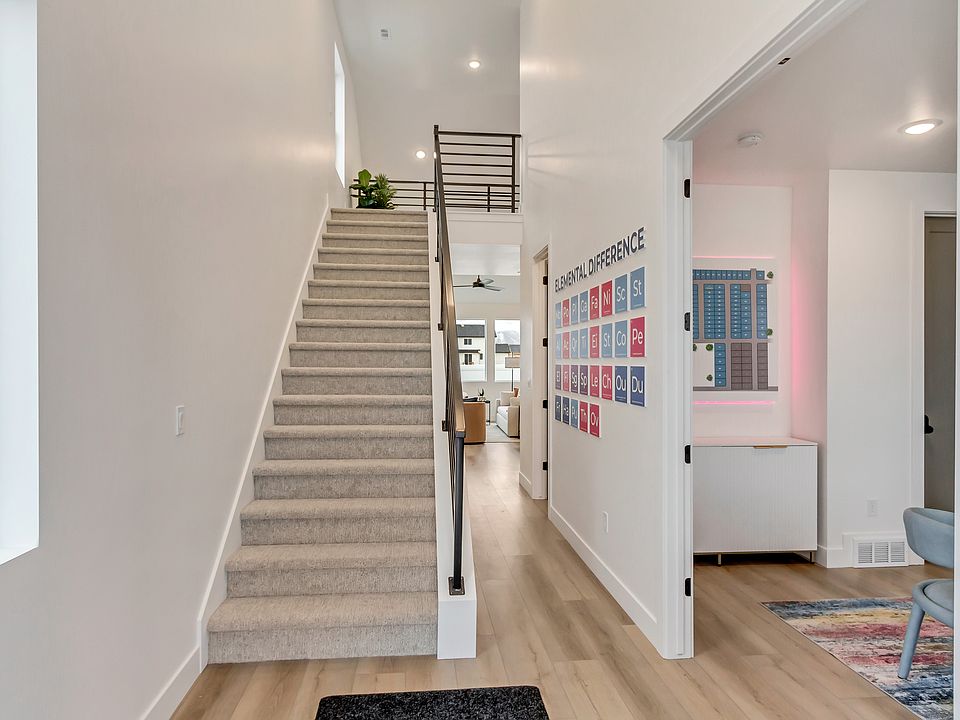The Elenore 4 offers a smart, flexible layout designed to fit your lifestyle today—and tomorrow. Whether you're looking for main-floor convenience or space for a growing family, this plan delivers.
Highlights include:
Main-floor primary suite for privacy and ease of access
Open-concept kitchen, dining, and Great Room—perfect for entertaining or everyday living
Spacious mudroom and main-floor laundry for added functionality
Upstairs loft ideal for a home office, playroom, or second living space
Two additional upstairs bedrooms with a shared full bath
Unfinished basement with potential for extra bedrooms, living areas, or storage
3 bedrooms, 2.5 bathrooms, plus expansion possibilities
The Elenore 4 is a well-balanced, practical home with thoughtful design details that make life easier and more enjoyable—no matter your stage of life.
New construction
Special offer
$559,900
1308 N 1440 E, Payson, UT 84651
4beds
3,163sqft
Single Family Residence
Built in 2025
5,227 Square Feet Lot
$560,000 Zestimate®
$177/sqft
$78/mo HOA
Under construction
Currently being built and ready to move in soon. Reserve today by contacting the builder.
What's special
Spacious mudroomTwo additional upstairs bedroomsUnfinished basementMain-floor laundryMain-floor primary suite
- 23 days
- on Zillow |
- 103 |
- 4 |
Zillow last checked: July 22, 2025 at 10:14am
Listing updated: July 22, 2025 at 10:14am
Listed by:
Element Homes
Source: Element Homes
Travel times
Schedule tour
Facts & features
Interior
Bedrooms & bathrooms
- Bedrooms: 4
- Bathrooms: 3
- Full bathrooms: 2
- 1/2 bathrooms: 1
Heating
- Forced Air
Cooling
- Central Air, Ceiling Fan(s)
Appliances
- Included: Dishwasher, Disposal, Microwave, Range
Features
- Ceiling Fan(s), Wired for Data, Walk-In Closet(s)
Interior area
- Total interior livable area: 3,163 sqft
Video & virtual tour
Property
Parking
- Total spaces: 2
- Parking features: Attached
- Attached garage spaces: 2
Features
- Levels: 2.0
- Stories: 2
- Patio & porch: Patio
- Has view: Yes
- View description: None
Lot
- Size: 5,227 Square Feet
Construction
Type & style
- Home type: SingleFamily
- Architectural style: Craftsman
- Property subtype: Single Family Residence
Materials
- Concrete, Stucco
- Roof: Asphalt
Condition
- New Construction,Under Construction
- New construction: Yes
- Year built: 2025
Details
- Builder name: Element Homes
Community & HOA
Community
- Security: Fire Sprinkler System
- Subdivision: Arrowhead Ranch
HOA
- Has HOA: Yes
- HOA fee: $78 monthly
Location
- Region: Payson
Financial & listing details
- Price per square foot: $177/sqft
- Date on market: 7/12/2025
About the community
ParkTrails
Discover Arrowhead Ranch, a beautiful new home community in Payson, Utah, where comfort and quality meet modern design. Featuring thoughtfully crafted homes with open-concept layouts, high-end finishes, and energy-efficient features, this neighborhood offers options for families and individuals alike.
Surrounded by stunning mountain views, Arrowhead Ranch provides a peaceful retreat with convenient access to local parks, schools, and amenities. Outdoor enthusiasts will love the proximity to hiking and biking trails, while the community's charm makes it a perfect place to call home.
Experience the perfect blend of modern living and small-town warmth at Arrowhead Ranch.
$10,000 Preferred Lender Incentive
$10,000 Preferred Lender Incentive to use toward rate buydown, closing costs, or appliances.Source: Element Homes

