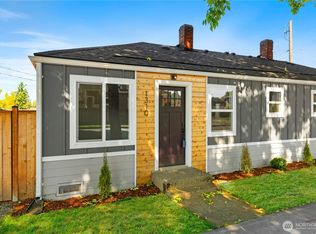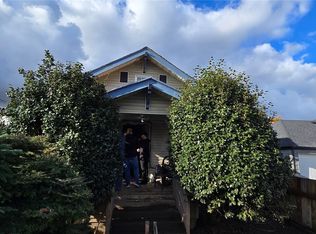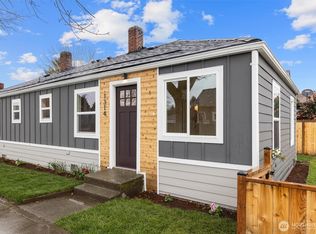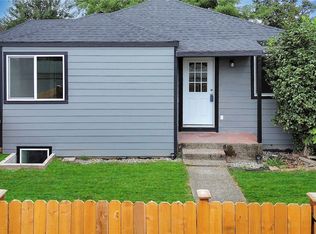Sold
Listed by:
James Dainard,
Heaton Dainard, LLC,
Renee Donovan,
Heaton Dainard, LLC
Bought with: John L. Scott, Inc
$375,000
1308 N 3rd Street, Renton, WA 98057
1beds
570sqft
Single Family Residence
Built in 1942
1,319.87 Square Feet Lot
$375,200 Zestimate®
$658/sqft
$1,487 Estimated rent
Home value
$375,200
$345,000 - $405,000
$1,487/mo
Zestimate® history
Loading...
Owner options
Explore your selling options
What's special
Extensive 2-1 rate buy-down available, get yourself into an affordable home for the price of condo! With 1 bedroom + AN OFFICE, the home is fully functional and flexible! This downtown Renton bungalow offers style, function, and opportunity- whether you make it your home or take advantage of its rental potential. Enjoy your own designated parking spot and excellent walkability to favorite local shops, dining & everyday amenities. New roof, siding, windows, fully permitted electrical, plumbing, water and sewer lines make this home almost new construction! Inside, all-new flooring, doors, trim, fixtures & finishes create bright, inviting spaces.
Zillow last checked: 8 hours ago
Listing updated: October 27, 2025 at 04:05am
Listed by:
James Dainard,
Heaton Dainard, LLC,
Renee Donovan,
Heaton Dainard, LLC
Bought with:
Danny Fung, 79977
John L. Scott, Inc
Source: NWMLS,MLS#: 2421378
Facts & features
Interior
Bedrooms & bathrooms
- Bedrooms: 1
- Bathrooms: 1
- Full bathrooms: 1
- Main level bathrooms: 1
- Main level bedrooms: 1
Den office
- Level: Main
Dining room
- Level: Main
Entry hall
- Level: Main
Kitchen without eating space
- Level: Main
Living room
- Level: Main
Utility room
- Level: Main
Heating
- Wall Unit(s), Electric
Cooling
- None
Appliances
- Included: Dishwasher(s), Microwave(s), Refrigerator(s), Stove(s)/Range(s), Water Heater: Electric
Features
- Flooring: Ceramic Tile, Vinyl Plank
- Basement: None
- Has fireplace: No
Interior area
- Total structure area: 570
- Total interior livable area: 570 sqft
Property
Parking
- Parking features: Driveway
Features
- Levels: One
- Stories: 1
- Entry location: Main
- Patio & porch: Water Heater
Lot
- Size: 1,319 sqft
- Features: Curbs, Paved, Sidewalk
Details
- Parcel number: 1352300370 IOP
- Special conditions: Standard
Construction
Type & style
- Home type: SingleFamily
- Property subtype: Single Family Residence
Materials
- Cement Planked, Cement Plank
- Foundation: Poured Concrete
- Roof: Composition
Condition
- Year built: 1942
Utilities & green energy
- Sewer: Sewer Connected
- Water: Public
Community & neighborhood
Location
- Region: Renton
- Subdivision: Downtown
HOA & financial
HOA
- HOA fee: $49 monthly
Other
Other facts
- Listing terms: Cash Out,Conventional,FHA
- Cumulative days on market: 16 days
Price history
| Date | Event | Price |
|---|---|---|
| 9/26/2025 | Sold | $375,000-3.8%$658/sqft |
Source: | ||
| 8/30/2025 | Pending sale | $389,950$684/sqft |
Source: | ||
| 8/15/2025 | Listed for sale | $389,950$684/sqft |
Source: | ||
Public tax history
Tax history is unavailable.
Neighborhood: North Renton
Nearby schools
GreatSchools rating
- 10/10Hazelwood Elementary SchoolGrades: K-5Distance: 3.6 mi
- 7/10Vera Risdon Middle SchoolGrades: 6-8Distance: 3.8 mi
- 3/10Renton Senior High SchoolGrades: 9-12Distance: 0.7 mi
Get a cash offer in 3 minutes
Find out how much your home could sell for in as little as 3 minutes with a no-obligation cash offer.
Estimated market value$375,200
Get a cash offer in 3 minutes
Find out how much your home could sell for in as little as 3 minutes with a no-obligation cash offer.
Estimated market value
$375,200



