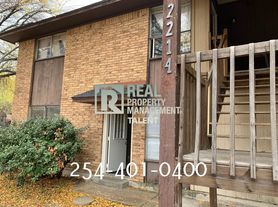Discover the perfect blend of comfort and convenience at this beautiful 2025 built home in the heart of Temple. This thoughtfully designed property offers a bright, open-concept layout ideal for modern living where the living room, dining area, and kitchen flow seamlessly together, making it perfect for entertaining and everyday comfort.
Interior Highlights
Open-concept living area with vaulted ceilings, recessed lighting, and ceiling fan. Upgraded luxury vinyl plank flooring throughout for durability and easy care. Spacious kitchen featuring granite countertops, brand new stainless steel appliances, and a large island with breakfast bar seating.
Generously sized bedrooms with ample natural light and neutral color palette for a fresh, airy feel.
Location & Lifestyle
Perfectly situated in a peaceful neighborhood while keeping you close to everything Temple has to offer:
Easy access to I-35(2 min) and major roadways for quick commuting.
Just minutes to Baylor Scott & White Medical Center
Close to popular dining, shopping centers, and entertainment options.
Nearby parks, fitness centers, and local attractions for weekend fun
Lease Information
Tenant pays all utilities
No smoking permitted inside
Pets welcome upon approval
Professionally managed Landlord does not live on-site, providing you with privacy and a responsive management experience
Tenant Pays all utilities, responsible for maintaining lawn, no smoking anywhere in the property, renters insurance required, pet deposit will vary based on size of pet.
House for rent
$2,200/mo
1308 Piedmont St, Temple, TX 76504
4beds
1,612sqft
Price may not include required fees and charges.
Single family residence
Available Fri Nov 21 2025
Small dogs OK
Central air
In unit laundry
Attached garage parking
Forced air
What's special
Recessed lightingAmple natural lightGranite countertopsVaulted ceilingsSpacious kitchenNeutral color paletteCeiling fan
- 18 days
- on Zillow |
- -- |
- -- |
Travel times
Looking to buy when your lease ends?
Consider a first-time homebuyer savings account designed to grow your down payment with up to a 6% match & 3.83% APY.
Facts & features
Interior
Bedrooms & bathrooms
- Bedrooms: 4
- Bathrooms: 2
- Full bathrooms: 2
Heating
- Forced Air
Cooling
- Central Air
Appliances
- Included: Dishwasher, Dryer, Freezer, Microwave, Oven, Refrigerator, Washer
- Laundry: In Unit
Features
- Flooring: Carpet, Tile
Interior area
- Total interior livable area: 1,612 sqft
Property
Parking
- Parking features: Attached
- Has attached garage: Yes
- Details: Contact manager
Features
- Patio & porch: Porch
- Exterior features: Bicycle storage, Heating system: Forced Air, Lawn, No Utilities included in rent
Details
- Parcel number: 513983
Construction
Type & style
- Home type: SingleFamily
- Property subtype: Single Family Residence
Community & HOA
Location
- Region: Temple
Financial & listing details
- Lease term: 1 Year
Price history
| Date | Event | Price |
|---|---|---|
| 9/16/2025 | Listed for rent | $2,200$1/sqft |
Source: Zillow Rentals | ||
| 4/2/2025 | Listing removed | $290,415$180/sqft |
Source: | ||
| 3/12/2025 | Listed for sale | $290,415$180/sqft |
Source: | ||

