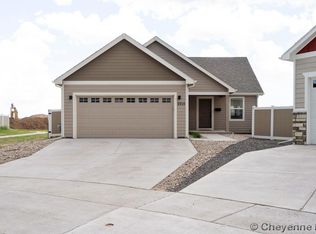Sold
Price Unknown
1308 Rabbit Brush Trl, Cheyenne, WY 82007
3beds
1,526sqft
City Residential, Residential
Built in 2023
9,147.6 Square Feet Lot
$402,800 Zestimate®
$--/sqft
$2,069 Estimated rent
Home value
$402,800
$383,000 - $423,000
$2,069/mo
Zestimate® history
Loading...
Owner options
Explore your selling options
What's special
Step inside your new dream home, where modern amenities and an excellent location near LCCC await you! This newly constructed home comes with a one-year builder warranty, ensuring peace of mind and worry-free living. You'll be impressed by the solid surface countertops and stainless steel/slate appliances, which add a touch of sophistication to the property. The large walk-in pantry is perfect for storing all your culinary needs and is sure to impress any cooking enthusiast. The spacious mudroom provides a practical solution for keeping things organized, making it easy to maintain a clutter-free living space. You'll fall in love with the primary suite, complete with a luxurious en suite bathroom and a large walk-in closet that offers plenty of storage space. Relax and unwind after a long day in the comfort of your own private sanctuary. While the finishes, colors, and fixtures may differ from the stock photos, rest assured that the quality and attention to detail will exceed your expectations. This affordable home is perfect for anyone looking for a modern and stylish living space without breaking the bank. The excellent location near LCCC offers easy access to all the amenities of the city while providing a peaceful and tranquil living environment. Don't miss out on this amazing opportunity to own a beautiful and affordable home in a prime location. Come and see it for yourself today! Colors, options and features may differ from stock photos.
Zillow last checked: 8 hours ago
Listing updated: May 08, 2024 at 12:08pm
Listed by:
Mistie Woods 307-214-7055,
#1 Properties
Bought with:
Max Minnick
Pine Rock Realty
Source: Cheyenne BOR,MLS#: 89248
Facts & features
Interior
Bedrooms & bathrooms
- Bedrooms: 3
- Bathrooms: 2
- Full bathrooms: 1
- 3/4 bathrooms: 1
- Main level bathrooms: 2
Primary bedroom
- Level: Main
- Area: 182
- Dimensions: 13 x 14
Bedroom 2
- Level: Main
- Area: 99
- Dimensions: 11 x 9
Bedroom 3
- Level: Main
- Area: 99
- Dimensions: 11 x 9
Bathroom 1
- Features: Full
- Level: Main
Bathroom 2
- Features: 3/4
- Level: Main
Dining room
- Level: Main
- Area: 120
- Dimensions: 10 x 12
Kitchen
- Area: 130
- Dimensions: 13 x 10
Living room
- Level: Main
- Area: 252
- Dimensions: 14 x 18
Heating
- Forced Air, Natural Gas
Appliances
- Included: Dishwasher, Disposal, Microwave, Range, Refrigerator
- Laundry: Main Level
Features
- Eat-in Kitchen, Pantry, Vaulted Ceiling(s), Walk-In Closet(s), Main Floor Primary, Solid Surface Countertops, Smart Thermostat
- Windows: Thermal Windows
- Number of fireplaces: 1
- Fireplace features: One, Gas
Interior area
- Total structure area: 1,526
- Total interior livable area: 1,526 sqft
- Finished area above ground: 1,526
Property
Parking
- Total spaces: 2
- Parking features: 2 Car Attached, Garage Door Opener
- Attached garage spaces: 2
Accessibility
- Accessibility features: None
Features
- Patio & porch: Patio, Covered Porch
- Fencing: Back Yard
Lot
- Size: 9,147 sqft
- Dimensions: 9,353 SF
- Features: Front Yard Sod/Grass, Sprinklers In Front
Details
- Parcel number: 13661620301900
- Special conditions: None of the Above
Construction
Type & style
- Home type: SingleFamily
- Architectural style: Ranch
- Property subtype: City Residential, Residential
Materials
- Wood/Hardboard, Stone
- Foundation: Slab
- Roof: Composition/Asphalt
Condition
- New Construction
- New construction: Yes
- Year built: 2023
Utilities & green energy
- Electric: Black Hills Energy
- Gas: Black Hills Energy
- Sewer: City Sewer
- Water: Public
Green energy
- Energy efficient items: Energy Star Appliances, Thermostat, High Effic. HVAC 95% +
Community & neighborhood
Location
- Region: Cheyenne
- Subdivision: Sweetgrass
HOA & financial
HOA
- Has HOA: Yes
- HOA fee: $50 monthly
- Services included: Common Area Maintenance
Other
Other facts
- Listing agreement: N
- Listing terms: Cash,Conventional,FHA,VA Loan
Price history
| Date | Event | Price |
|---|---|---|
| 12/15/2023 | Sold | -- |
Source: | ||
| 4/10/2023 | Pending sale | $349,900$229/sqft |
Source: | ||
| 3/24/2023 | Listed for sale | $349,900$229/sqft |
Source: | ||
Public tax history
| Year | Property taxes | Tax assessment |
|---|---|---|
| 2024 | $2,614 +338.4% | $36,974 +338.4% |
| 2023 | $596 +14.9% | $8,433 +17.3% |
| 2022 | $519 +57.9% | $7,189 +58.2% |
Find assessor info on the county website
Neighborhood: 82007
Nearby schools
GreatSchools rating
- 4/10Arp Elementary SchoolGrades: PK-6Distance: 0.9 mi
- 2/10Johnson Junior High SchoolGrades: 7-8Distance: 2.2 mi
- 2/10South High SchoolGrades: 9-12Distance: 2 mi
