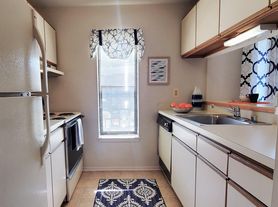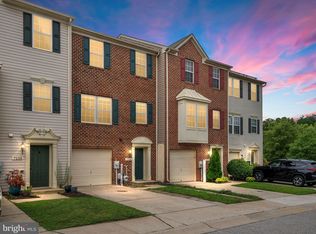Welcome to Ray Lane! A stunning 3 bedroom 2 full and 2 half bath home in the sought after Red Oak Crossing community in Glen Burnie. This 2 car garage townhome offers a cozy 1st level den/office or playroom space that could be turned into anything your creative heart desires. A sewing room, yes! A home gym, absolutely! Make it your own and enjoy! The next level of the home is the heart and soul of the house. The main level is a true open concept that invites conversation and fun times at every turn. The kitchen is centered with a giant island that has plenty of room for barstools and a casual dining experience, paired with all the upgrades you could hope for: granite counters, stainless steel appliances, TONS of storage, rich espresso colors shaker cabinetry, pendant lighting and so much more. The floors are a trendy LVP and both the living and dining room spaces are drenched in natural light from the huge windows. Upstairs you will find the ultimate peace and tranquility in the luxury primary suite. There is generous closet space, a soaking tub in the private bath and a double vanity. The 2nd and 3rd bedrooms share a hall bath and great for guests, kids, or whomever. Don't miss this one!
Tenants pay all utilities. Pets are case by case with a monthly pet rent of $50 for the first pet and $25 each additional if approved. No pet deposit required. Absolutely no smoking or vaping of any kind is allowed. 12 month lease minimum required, but 18 months preferred. Credit requirement is 675 for everyone over 18, NO EXCEPTIONS. Rentspree is not accepted. Tenants must apply on the agent's website.
Townhouse for rent
$2,800/mo
1308 Ray Ln, Glen Burnie, MD 21061
3beds
2,000sqft
Price may not include required fees and charges.
Townhouse
Available now
Cats, small dogs OK
Central air
In unit laundry
Attached garage parking
Heat pump
What's special
Giant islandDouble vanityHall bathStainless steel appliancesHuge windowsPeace and tranquilityGenerous closet space
- 5 days |
- -- |
- -- |
Travel times
Looking to buy when your lease ends?
Consider a first-time homebuyer savings account designed to grow your down payment with up to a 6% match & 3.83% APY.
Facts & features
Interior
Bedrooms & bathrooms
- Bedrooms: 3
- Bathrooms: 3
- Full bathrooms: 2
- 1/2 bathrooms: 1
Heating
- Heat Pump
Cooling
- Central Air
Appliances
- Included: Dishwasher, Dryer, Freezer, Microwave, Oven, Refrigerator, Washer
- Laundry: In Unit
Features
- Flooring: Carpet, Hardwood
Interior area
- Total interior livable area: 2,000 sqft
Property
Parking
- Parking features: Attached
- Has attached garage: Yes
- Details: Contact manager
Features
- Exterior features: No Utilities included in rent
Details
- Parcel number: 0367490237418
Construction
Type & style
- Home type: Townhouse
- Property subtype: Townhouse
Building
Management
- Pets allowed: Yes
Community & HOA
Community
- Features: Playground
Location
- Region: Glen Burnie
Financial & listing details
- Lease term: 1 Year
Price history
| Date | Event | Price |
|---|---|---|
| 10/9/2025 | Listed for rent | $2,800+33.3%$1/sqft |
Source: Zillow Rentals | ||
| 9/29/2018 | Listing removed | $2,100$1/sqft |
Source: Meade Realty Inc #1002309162 | ||
| 8/29/2018 | Listed for rent | $2,100$1/sqft |
Source: Meade Realty Inc #1002309162 | ||
| 8/30/2017 | Listing removed | $2,100$1/sqft |
Source: RE/MAX LEADING EDGE #AA9984947 | ||
| 8/3/2017 | Price change | $2,100-4.5%$1/sqft |
Source: RE/MAX LEADING EDGE #AA9984947 | ||

