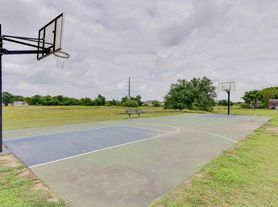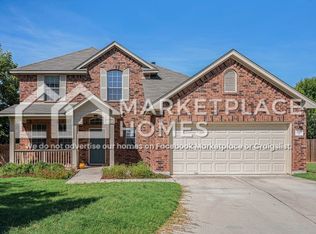Pride of ownership shows in this beautiful 4/2.5 Pulte home on a quiet street * Fresh Paint in the entire home, New Carpet in the downstairs Master Bedroom and all rooms upstairs, Granite Counters in Bathrooms and Kitchen, Stainless Steel Appliances, New Refrigerator * Large Covered Front Porch, Sprinkler System, Extra storage inside and a nice size Shed in the backyard * Great open floor plan with master bedroom downstairs * Upstairs you'll find a Texas sized game room ideal for a second living room, home office, media room, workout room etc. Within walking distance to the neighborhood park * Close to military bases, Shopping and Highways * You will love calling this Schertz home your own!* *No pets*
House for rent
$1,800/mo
1308 Red Barn Run, Schertz, TX 78154
4beds
2,491sqft
Price may not include required fees and charges.
Singlefamily
Available now
No pets
Central air, ceiling fan
Electric, central, heat pump
What's special
- 77 days |
- -- |
- -- |
Travel times
Looking to buy when your lease ends?
Consider a first-time homebuyer savings account designed to grow your down payment with up to a 6% match & a competitive APY.
Facts & features
Interior
Bedrooms & bathrooms
- Bedrooms: 4
- Bathrooms: 3
- Full bathrooms: 2
- 1/2 bathrooms: 1
Rooms
- Room types: Dining Room
Heating
- Electric, Central, Heat Pump
Cooling
- Central Air, Ceiling Fan
Appliances
- Included: Dishwasher, Disposal, Microwave, Refrigerator
Features
- Breakfast Bar, Cable TV Available, Ceiling Fan(s), Eat-in Kitchen, Game Room, High Ceilings, High Speed Internet, Open Floorplan, Separate Dining Room, Two Living Area
- Flooring: Carpet
Interior area
- Total interior livable area: 2,491 sqft
Property
Parking
- Details: Contact manager
Features
- Stories: 2
- Exterior features: Contact manager
Details
- Parcel number: 1G16643A0800200000
Construction
Type & style
- Home type: SingleFamily
- Property subtype: SingleFamily
Materials
- Roof: Composition
Condition
- Year built: 2012
Utilities & green energy
- Utilities for property: Cable Available
Community & HOA
Community
- Features: Playground
Location
- Region: Schertz
Financial & listing details
- Lease term: Max # of Months (12),Min # of Months (12)
Price history
| Date | Event | Price |
|---|---|---|
| 11/5/2025 | Price change | $1,800-5.3%$1/sqft |
Source: LERA MLS #1898654 | ||
| 10/20/2025 | Price change | $1,900-5%$1/sqft |
Source: LERA MLS #1898654 | ||
| 9/6/2025 | Listed for rent | $2,000$1/sqft |
Source: LERA MLS #1898654 | ||
| 8/29/2025 | Sold | -- |
Source: | ||
| 8/6/2025 | Pending sale | $325,000$130/sqft |
Source: | ||

