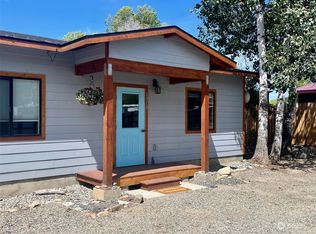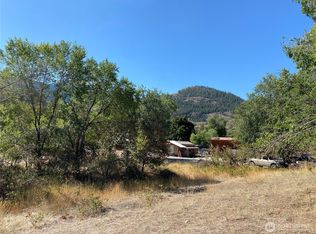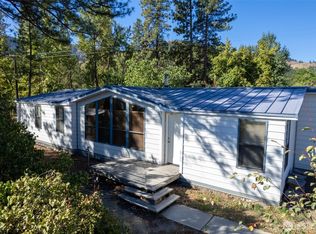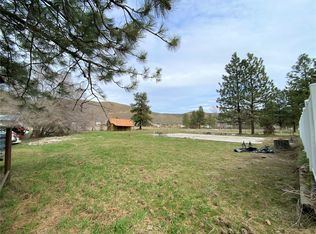Sold
Listed by:
Carol K. Johnson,
Mountain to River Realty LLC
Bought with: Keller Williams Western Realty
$390,000
1308 Riverside Avenue, Twisp, WA 98856
3beds
1,696sqft
Single Family Residence
Built in 2021
6,534 Square Feet Lot
$387,500 Zestimate®
$230/sqft
$2,507 Estimated rent
Home value
$387,500
Estimated sales range
Not available
$2,507/mo
Zestimate® history
Loading...
Owner options
Explore your selling options
What's special
Easy living in this great Twisp home. Built in 2021, it has radiant floor heating throughout the 1440 sq ft and modern shed roof style. It features an open floor plan which provides easy flow from kitchen to dining area and living area. Bonus 256 sq ft loft which could be used as an office space or additional storage. Full bath off primary bedroom. 2 additional bedrooms share the 2nd bathroom and both bathrooms have a bidet. Attached 8"x10' storage room and small L shaped, low maintenance yard with chicken coop. Mini split for additional heating and cooling. Easy walking distance to downtown Twisp for shopping, restaurants, art gallery and so much more!
Zillow last checked: 8 hours ago
Listing updated: October 31, 2025 at 04:04am
Listed by:
Carol K. Johnson,
Mountain to River Realty LLC
Bought with:
Brian Lopez-Velasco, 24002964
Keller Williams Western Realty
Source: NWMLS,MLS#: 2342359
Facts & features
Interior
Bedrooms & bathrooms
- Bedrooms: 3
- Bathrooms: 2
- Full bathrooms: 2
- Main level bathrooms: 2
- Main level bedrooms: 3
Heating
- Ductless, Radiant, Electric
Cooling
- Ductless
Appliances
- Included: Dishwasher(s), Dryer(s), Microwave(s), Refrigerator(s), Stove(s)/Range(s), Washer(s), Water Heater: electric on-demand, Water Heater Location: laundry room
Features
- Bath Off Primary, Dining Room, Loft
- Flooring: Ceramic Tile, Laminate
- Windows: Double Pane/Storm Window
- Basement: None
- Has fireplace: No
Interior area
- Total structure area: 1,696
- Total interior livable area: 1,696 sqft
Property
Parking
- Parking features: Driveway
Features
- Levels: One and One Half
- Stories: 1
- Entry location: Main
- Patio & porch: Bath Off Primary, Double Pane/Storm Window, Dining Room, Loft, Vaulted Ceiling(s), Water Heater
- Has view: Yes
- View description: Territorial
Lot
- Size: 6,534 sqft
- Dimensions: 88 x 72
- Features: Dead End Street, Fenced-Partially, Irrigation
- Topography: Level
Details
- Parcel number: 8862100200
- Zoning: residential
- Zoning description: Jurisdiction: City
- Special conditions: Standard
Construction
Type & style
- Home type: SingleFamily
- Architectural style: See Remarks
- Property subtype: Single Family Residence
Materials
- Cement Planked, Wood Products, Cement Plank
- Foundation: Poured Concrete, Slab
- Roof: Composition,Flat
Condition
- Very Good
- Year built: 2021
- Major remodel year: 2021
Details
- Builder name: Teo's Construction
Utilities & green energy
- Electric: Company: PUD
- Sewer: Sewer Connected, Company: Town of Twisp
- Water: Public, Company: Town of Twisp
Community & neighborhood
Location
- Region: Twisp
- Subdivision: Twisp
Other
Other facts
- Listing terms: Cash Out,Conventional
- Cumulative days on market: 193 days
Price history
| Date | Event | Price |
|---|---|---|
| 9/30/2025 | Sold | $390,000-2.3%$230/sqft |
Source: | ||
| 9/20/2025 | Pending sale | $399,000$235/sqft |
Source: | ||
| 9/4/2025 | Price change | $399,000-6.1%$235/sqft |
Source: | ||
| 7/22/2025 | Price change | $425,000-3.2%$251/sqft |
Source: | ||
| 4/9/2025 | Price change | $439,000-6.4%$259/sqft |
Source: | ||
Public tax history
Tax history is unavailable.
Neighborhood: 98856
Nearby schools
GreatSchools rating
- 5/10Methow Valley Elementary SchoolGrades: PK-5Distance: 6.5 mi
- 8/10Liberty Bell Jr Sr High SchoolGrades: 6-12Distance: 7 mi
Get pre-qualified for a loan
At Zillow Home Loans, we can pre-qualify you in as little as 5 minutes with no impact to your credit score.An equal housing lender. NMLS #10287.



