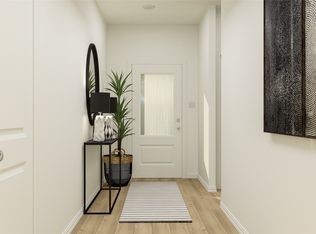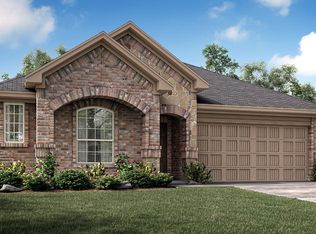Sold on 06/17/25
Price Unknown
1308 Spinnaker Ln, Azle, TX 76020
3beds
2,136sqft
Single Family Residence
Built in 2000
10,410.84 Square Feet Lot
$432,400 Zestimate®
$--/sqft
$2,783 Estimated rent
Home value
$432,400
$402,000 - $467,000
$2,783/mo
Zestimate® history
Loading...
Owner options
Explore your selling options
What's special
Located in a highly desired Oak Harbor Estates with lake access and a community park! Beautifully maintained home offers standout updates throughout. Fresh exterior paint and updated windows frame the charming curb appeal, while plantation shutters, updated flooring, and neutral paint colors create a stylish, move-in-ready interior. Kitchen boasts granite countertops and stainless steel appliances. Open concept and split bedrooms. The bathrooms have been thoughtfully renovated with modern finishes. Enjoy year-round comfort with a newer HVAC system. Step outside to your private backyard retreat featuring a Pebble Tec pool, relaxing hot tub, and a charming covered pergola — perfect for entertaining or unwinding. Plenty of room to entertain! A rare find combining location, upgrades, and lifestyle! Close to schools, shopping and dining.
Zillow last checked: 8 hours ago
Listing updated: June 18, 2025 at 06:45am
Listed by:
Brent Glaze 0545718 817-554-1276,
NTX Legacy Realty, LLC 817-554-1276,
Alicia Dale 0650348 817-319-4802,
NTX Legacy Realty, LLC
Bought with:
Nikki Jackson
Central Metro Realty
Source: NTREIS,MLS#: 20893963
Facts & features
Interior
Bedrooms & bathrooms
- Bedrooms: 3
- Bathrooms: 2
- Full bathrooms: 2
Primary bedroom
- Features: Ceiling Fan(s), Dual Sinks, En Suite Bathroom, Garden Tub/Roman Tub, Separate Shower, Walk-In Closet(s)
- Level: First
- Dimensions: 16 x 17
Bedroom
- Features: Ceiling Fan(s), Split Bedrooms
- Level: First
- Dimensions: 11 x 17
Bedroom
- Features: Ceiling Fan(s), Split Bedrooms
- Level: First
- Dimensions: 13 x 11
Primary bathroom
- Features: Dual Sinks, En Suite Bathroom, Garden Tub/Roman Tub, Stone Counters, Separate Shower
- Level: First
- Dimensions: 9 x 12
Dining room
- Level: First
- Dimensions: 14 x 13
Family room
- Features: Ceiling Fan(s), Fireplace
- Level: First
- Dimensions: 15 x 15
Other
- Features: Stone Counters
- Level: First
- Dimensions: 6 x 5
Kitchen
- Features: Breakfast Bar, Eat-in Kitchen, Stone Counters
- Level: First
- Dimensions: 14 x 14
Laundry
- Features: Built-in Features
- Level: First
- Dimensions: 8 x 7
Living room
- Level: First
- Dimensions: 12 x 13
Office
- Features: Ceiling Fan(s)
- Level: First
- Dimensions: 11 x 11
Heating
- Central, Electric, ENERGY STAR Qualified Equipment, Fireplace(s)
Cooling
- Central Air, Ceiling Fan(s), Electric, ENERGY STAR Qualified Equipment, Roof Turbine(s)
Appliances
- Included: Dishwasher, Electric Range, Electric Water Heater, Disposal, Microwave
- Laundry: Washer Hookup, Electric Dryer Hookup, Laundry in Utility Room
Features
- Decorative/Designer Lighting Fixtures, Double Vanity, Eat-in Kitchen, Granite Counters, High Speed Internet, Open Floorplan, Pantry, Cable TV, Vaulted Ceiling(s), Walk-In Closet(s), Wired for Sound
- Flooring: Carpet, Ceramic Tile
- Windows: Shutters, Window Coverings
- Has basement: No
- Number of fireplaces: 1
- Fireplace features: Living Room, Wood Burning
Interior area
- Total interior livable area: 2,136 sqft
Property
Parking
- Total spaces: 3
- Parking features: Additional Parking, Concrete, Door-Multi, Driveway, Garage, Garage Door Opener, Oversized, Garage Faces Side
- Attached garage spaces: 3
- Has uncovered spaces: Yes
Features
- Levels: One
- Stories: 1
- Patio & porch: Covered
- Exterior features: Lighting, Rain Gutters
- Pool features: Cabana, Fenced, Gunite, In Ground, Outdoor Pool, Pool, Waterfall, Water Feature
- Has spa: Yes
- Spa features: Hot Tub
- Fencing: Gate,Wood,Wrought Iron
- Body of water: Eagle Mountain
Lot
- Size: 10,410 sqft
- Dimensions: 80 x 128
- Features: Interior Lot, Landscaped, Subdivision, Sprinkler System
Details
- Parcel number: 41475496
Construction
Type & style
- Home type: SingleFamily
- Architectural style: Traditional,Detached
- Property subtype: Single Family Residence
- Attached to another structure: Yes
Materials
- Brick, Rock, Stone
- Foundation: Slab
- Roof: Composition
Condition
- Year built: 2000
Utilities & green energy
- Sewer: Public Sewer
- Water: Public
- Utilities for property: Sewer Available, Water Available, Cable Available
Green energy
- Energy efficient items: Appliances, Insulation
Community & neighborhood
Security
- Security features: Security System Owned, Security System, Smoke Detector(s), Security Lights
Community
- Community features: Boat Facilities, Dock, Fishing, Lake, Playground, Park, Sidewalks, Curbs
Location
- Region: Azle
- Subdivision: Oak Harbor Estates Add
HOA & financial
HOA
- Has HOA: Yes
- HOA fee: $59 quarterly
- Services included: All Facilities, Association Management
- Association name: Eagle Mt Lake Oak Harbor Homeowner's Association
- Association phone: 972-943-2828
Other
Other facts
- Listing terms: Cash,Conventional,FHA,VA Loan
Price history
| Date | Event | Price |
|---|---|---|
| 6/17/2025 | Sold | -- |
Source: NTREIS #20893963 | ||
| 5/17/2025 | Pending sale | $439,000$206/sqft |
Source: NTREIS #20893963 | ||
| 5/13/2025 | Contingent | $439,000$206/sqft |
Source: NTREIS #20893963 | ||
| 5/3/2025 | Listed for sale | $439,000$206/sqft |
Source: NTREIS #20893963 | ||
| 4/16/2013 | Sold | -- |
Source: Agent Provided | ||
Public tax history
| Year | Property taxes | Tax assessment |
|---|---|---|
| 2024 | $7,541 | $436,081 -2.3% |
| 2023 | -- | $446,436 +19.1% |
| 2022 | $7,633 +6% | $374,788 +18.2% |
Find assessor info on the county website
Neighborhood: Oak Harbor
Nearby schools
GreatSchools rating
- 6/10Walnut Creek Elementary SchoolGrades: PK-4Distance: 1.4 mi
- 5/10Santo Forte J High SchoolGrades: 7-8Distance: 2.6 mi
- 6/10Azle High SchoolGrades: 9-12Distance: 1.6 mi
Schools provided by the listing agent
- Elementary: Walnut Creek
- High: Azle
- District: Azle ISD
Source: NTREIS. This data may not be complete. We recommend contacting the local school district to confirm school assignments for this home.
Get a cash offer in 3 minutes
Find out how much your home could sell for in as little as 3 minutes with a no-obligation cash offer.
Estimated market value
$432,400
Get a cash offer in 3 minutes
Find out how much your home could sell for in as little as 3 minutes with a no-obligation cash offer.
Estimated market value
$432,400

