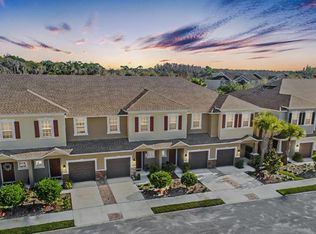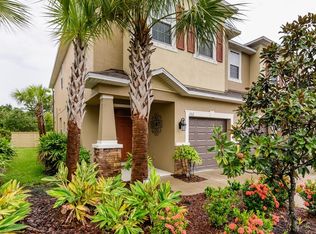Sold for $330,000 on 07/28/25
$330,000
1308 Syrah Dr, Oldsmar, FL 34677
3beds
1,525sqft
Townhouse
Built in 2017
1,912 Square Feet Lot
$322,600 Zestimate®
$216/sqft
$2,529 Estimated rent
Home value
$322,600
$294,000 - $355,000
$2,529/mo
Zestimate® history
Loading...
Owner options
Explore your selling options
What's special
**Seller is Motivated** Stunning and spacious newer construction townhome, built by Taylor Morrison, this 3-bedroom, 2.5-bathroom in the quiet and gated community of Tuscany Woods Preserve is ready for you to move right in! As soon as you step inside you will be wowed by the light and bright open floor plan. Enjoy your gleaming open kitchen that boasts beautiful granite countertops, a tile backsplash, white 42’ cabinets with crown molding, under cabinet lighting, pantry with built in lighting with plenty of storage space. You will find stylish light gray tile flooring throughout the downstairs as well as in all of the upstairs bathrooms. Other noticeable upgrades include a new AC system (2022 with warranty), new dishwasher (2024), upgraded touch screen refrigerator, upgraded light fixtures, all bathrooms boast granite counter tops, ceiling fans in all the bedrooms, a large master shower with tiled walls, decorative pattern and glass enclosure. Large master walk in closet. Enjoy a sizeable laundry room upstairs, three bedrooms and two full bathrooms upstairs. The spacious and bright open floor plan makes this home perfect for entertaining. This gated community also offers open guest parking directly across from the unit. Enjoy scenic views from the comfort of your screened in rear porch and from the primary bedroom with a view of the Preserve. Conveniently located across the street from Cypress Forest Recreation Center (which includes an exercise area, a splash pad, hiking trails, and summer activities). This lovely home offers a great location, no flood insurance required and is within close proximity to the beaches, downtown Oldsmar, restaurants, Safety Harbor and Tarpon Springs. Some of the sellers' favorite nearby restaurants include Shaker and Peel, Hot Tuna and Mandola's Italian Kitchen. This property had zero damage from either of the recent hurricanes. Schedule your private tour today!
Zillow last checked: 8 hours ago
Listing updated: July 28, 2025 at 12:03pm
Listing Provided by:
Whitnee Suarez 727-657-9601,
FUTURE HOME REALTY INC 813-855-4982
Bought with:
Lucas Allen, 3575919
COASTAL PROPERTIES GROUP INTERNATIONAL
Source: Stellar MLS,MLS#: TB8353741 Originating MLS: Suncoast Tampa
Originating MLS: Suncoast Tampa

Facts & features
Interior
Bedrooms & bathrooms
- Bedrooms: 3
- Bathrooms: 3
- Full bathrooms: 2
- 1/2 bathrooms: 1
Primary bedroom
- Features: Ceiling Fan(s), Dual Sinks, En Suite Bathroom, Granite Counters, Walk-In Closet(s)
- Level: Second
- Area: 169 Square Feet
- Dimensions: 13x13
Bedroom 2
- Features: Built-in Closet
- Level: Second
- Area: 99 Square Feet
- Dimensions: 11x9
Bedroom 3
- Features: Built-in Closet
- Level: Second
- Area: 104.5 Square Feet
- Dimensions: 11x9.5
Dining room
- Level: First
- Area: 60 Square Feet
- Dimensions: 6x10
Kitchen
- Features: Granite Counters, Pantry
- Level: First
- Area: 117 Square Feet
- Dimensions: 9x13
Living room
- Level: First
- Area: 168 Square Feet
- Dimensions: 12x14
Heating
- Electric
Cooling
- Central Air
Appliances
- Included: Dishwasher, Disposal, Dryer, Electric Water Heater, Microwave, Range, Refrigerator, Washer
- Laundry: Inside, Laundry Room, Upper Level
Features
- Ceiling Fan(s), High Ceilings, Living Room/Dining Room Combo, Open Floorplan, PrimaryBedroom Upstairs, Thermostat, Walk-In Closet(s)
- Flooring: Tile
- Windows: Blinds, Window Treatments
- Has fireplace: No
Interior area
- Total structure area: 1,525
- Total interior livable area: 1,525 sqft
Property
Parking
- Total spaces: 1
- Parking features: Driveway, Garage Door Opener, Guest
- Attached garage spaces: 1
- Has uncovered spaces: Yes
Features
- Levels: Two
- Stories: 2
- Patio & porch: Covered, Front Porch, Porch, Rear Porch, Screened
- Exterior features: Irrigation System, Lighting, Sidewalk
Lot
- Size: 1,912 sqft
- Features: Landscaped, Sidewalk
- Residential vegetation: Mature Landscaping, Trees/Landscaped
Details
- Parcel number: 112816926900000350
- Special conditions: None
Construction
Type & style
- Home type: Townhouse
- Property subtype: Townhouse
- Attached to another structure: Yes
Materials
- Block
- Foundation: Slab
- Roof: Shingle
Condition
- Completed
- New construction: No
- Year built: 2017
Utilities & green energy
- Sewer: Public Sewer
- Water: Public
- Utilities for property: Cable Available, Electricity Available, Electricity Connected, Phone Available, Sewer Available, Sewer Connected, Street Lights, Underground Utilities, Water Available, Water Connected
Community & neighborhood
Community
- Community features: Community Mailbox, Gated Community - No Guard, Sidewalks
Location
- Region: Oldsmar
- Subdivision: TUSCANY WOODS PRESERVE
HOA & financial
HOA
- Has HOA: Yes
- HOA fee: $418 monthly
- Amenities included: Gated
- Services included: Reserve Fund, Maintenance Structure, Maintenance Grounds, Manager, Pest Control, Private Road, Sewer, Trash, Water
- Association name: Ameri-Tech Community Management
- Association phone: 727-726-8000
Other fees
- Pet fee: $0 monthly
Other financial information
- Total actual rent: 0
Other
Other facts
- Listing terms: Cash,Conventional,FHA,VA Loan
- Ownership: Fee Simple
- Road surface type: Paved
Price history
| Date | Event | Price |
|---|---|---|
| 7/28/2025 | Sold | $330,000-2.9%$216/sqft |
Source: | ||
| 6/29/2025 | Pending sale | $340,000$223/sqft |
Source: | ||
| 6/14/2025 | Price change | $340,000-2.9%$223/sqft |
Source: | ||
| 6/6/2025 | Price change | $350,000-1.4%$230/sqft |
Source: | ||
| 6/2/2025 | Price change | $355,000-1.1%$233/sqft |
Source: | ||
Public tax history
| Year | Property taxes | Tax assessment |
|---|---|---|
| 2024 | $2,948 +1.8% | $213,771 +3% |
| 2023 | $2,896 +3.1% | $207,545 +3% |
| 2022 | $2,809 -1.1% | $201,500 +3% |
Find assessor info on the county website
Neighborhood: 34677
Nearby schools
GreatSchools rating
- 7/10Forest Lakes Elementary SchoolGrades: PK-5Distance: 0.8 mi
- 7/10Joseph L. Carwise Middle SchoolGrades: 6-8Distance: 4.1 mi
- 7/10East Lake High SchoolGrades: PK,9-12Distance: 5.2 mi
Schools provided by the listing agent
- Elementary: Forest Lakes Elementary-PN
- Middle: Carwise Middle-PN
- High: East Lake High-PN
Source: Stellar MLS. This data may not be complete. We recommend contacting the local school district to confirm school assignments for this home.
Get a cash offer in 3 minutes
Find out how much your home could sell for in as little as 3 minutes with a no-obligation cash offer.
Estimated market value
$322,600
Get a cash offer in 3 minutes
Find out how much your home could sell for in as little as 3 minutes with a no-obligation cash offer.
Estimated market value
$322,600

