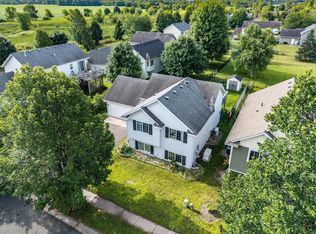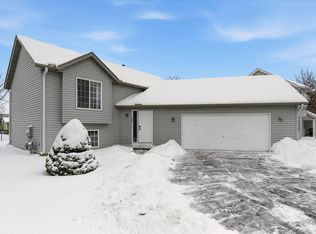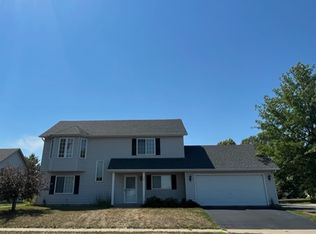Well-maintained 4 bedroom/2bath split level just seconds from wetland and walking trails. Open concept upper level with spacious living room, dining room and kitchen with Stainless Steel Appliances. The lower level features 2 morebedrooms with a full bath and a family room with a gas Fireplace. Naturallight throughout. Large deck and fenced in back yard that backs up to community maintained open space includes storage shed. Home Automation includes, Nest Thermostat and Nest Video Doorbell.
This property is off market, which means it's not currently listed for sale or rent on Zillow. This may be different from what's available on other websites or public sources.


