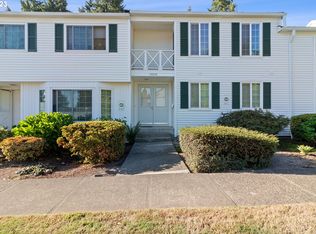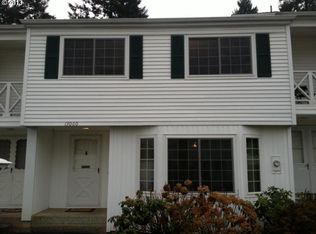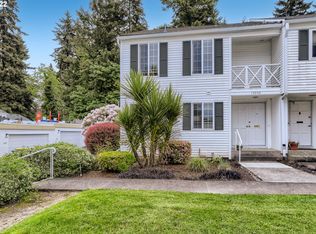Sold
$319,500
13080 SW 17th St, Beaverton, OR 97008
2beds
1,206sqft
Residential
Built in 1969
1,742.4 Square Feet Lot
$284,500 Zestimate®
$265/sqft
$1,951 Estimated rent
Home value
$284,500
$262,000 - $304,000
$1,951/mo
Zestimate® history
Loading...
Owner options
Explore your selling options
What's special
Step inside this adorable beachy retro chic townhome with flexible spaces, south facing light & generous sized bedrooms on the 2nd floor. This ideal unit in the complex backs to Fir Grove park & green space with soaring trees and privacy. Rare two car garage sits on the back side of the home and opens to the enclosed private patio. New roof in 2022. Amazing summer community pool, stately and well maintained grounds make this a perfect place to call home. Hurry on this one, it is truly special!!
Zillow last checked: 8 hours ago
Listing updated: May 05, 2023 at 10:02am
Listed by:
Courtney Davies 503-349-0959,
Where, Inc,
Kaja Taft 503-957-0005,
Where, Inc
Bought with:
Brittany Gibbs, 201209867
Move Real Estate Inc
Source: RMLS (OR),MLS#: 23259049
Facts & features
Interior
Bedrooms & bathrooms
- Bedrooms: 2
- Bathrooms: 2
- Full bathrooms: 1
- Partial bathrooms: 1
- Main level bathrooms: 1
Primary bedroom
- Features: Ceiling Fan, Bamboo Floor, Walkin Closet
- Level: Upper
Bedroom 2
- Features: Bamboo Floor, Walkin Closet
- Level: Upper
Dining room
- Level: Main
Family room
- Level: Main
Kitchen
- Level: Main
Living room
- Features: Bamboo Floor
- Level: Main
Heating
- Baseboard
Cooling
- None
Appliances
- Included: Dishwasher, Disposal, Free-Standing Range, Free-Standing Refrigerator, Range Hood, Washer/Dryer, Electric Water Heater
- Laundry: Laundry Room
Features
- Soaking Tub, Walk-In Closet(s), Ceiling Fan(s)
- Flooring: Bamboo
- Doors: Storm Door(s)
- Windows: Double Pane Windows, Vinyl Frames
- Basement: Crawl Space
Interior area
- Total structure area: 1,206
- Total interior livable area: 1,206 sqft
Property
Parking
- Total spaces: 2
- Parking features: Secured, Garage Door Opener, Detached
- Garage spaces: 2
Features
- Levels: Two
- Stories: 2
- Patio & porch: Deck, Patio
- Fencing: Fenced
- Has view: Yes
- View description: Trees/Woods
Lot
- Size: 1,742 sqft
- Features: Commons, Trees, SqFt 0K to 2999
Details
- Parcel number: R173261
Construction
Type & style
- Home type: SingleFamily
- Architectural style: Traditional
- Property subtype: Residential
- Attached to another structure: Yes
Materials
- Vinyl Siding
- Foundation: Concrete Perimeter
- Roof: Composition
Condition
- Approximately
- New construction: No
- Year built: 1969
Utilities & green energy
- Sewer: Public Sewer
- Water: Public
Community & neighborhood
Location
- Region: Beaverton
- Subdivision: Highland / Hyland Hills Area
HOA & financial
HOA
- Has HOA: Yes
- HOA fee: $626 monthly
- Amenities included: Exterior Maintenance, Insurance, Maintenance Grounds, Management, Pool, Sewer, Trash, Water
Other
Other facts
- Listing terms: Cash,Conventional
- Road surface type: Concrete
Price history
| Date | Event | Price |
|---|---|---|
| 9/2/2023 | Listing removed | -- |
Source: Zillow Rentals | ||
| 8/8/2023 | Price change | $2,950-19.2%$2/sqft |
Source: Zillow Rentals | ||
| 8/5/2023 | Listed for rent | $3,650$3/sqft |
Source: Zillow Rentals | ||
| 5/2/2023 | Sold | $319,500$265/sqft |
Source: | ||
| 4/11/2023 | Pending sale | $319,500$265/sqft |
Source: | ||
Public tax history
| Year | Property taxes | Tax assessment |
|---|---|---|
| 2024 | $3,830 +5.9% | $176,220 +3% |
| 2023 | $3,616 +4.5% | $171,090 +3% |
| 2022 | $3,460 +3.6% | $166,110 |
Find assessor info on the county website
Neighborhood: Highland
Nearby schools
GreatSchools rating
- 7/10Fir Grove Elementary SchoolGrades: PK-5Distance: 0.3 mi
- 6/10Highland Park Middle SchoolGrades: 6-8Distance: 0.5 mi
- 5/10Southridge High SchoolGrades: 9-12Distance: 1.6 mi
Schools provided by the listing agent
- Elementary: Fir Grove
- Middle: Highland Park
- High: Southridge
Source: RMLS (OR). This data may not be complete. We recommend contacting the local school district to confirm school assignments for this home.
Get a cash offer in 3 minutes
Find out how much your home could sell for in as little as 3 minutes with a no-obligation cash offer.
Estimated market value
$284,500
Get a cash offer in 3 minutes
Find out how much your home could sell for in as little as 3 minutes with a no-obligation cash offer.
Estimated market value
$284,500


