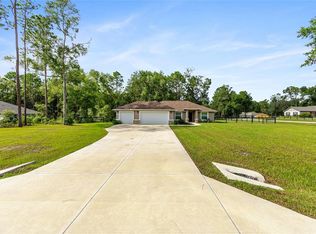Sold for $580,000
$580,000
13083 SW 61st Place Rd, Ocala, FL 34481
4beds
2,510sqft
Single Family Residence
Built in 2024
1.03 Acres Lot
$578,400 Zestimate®
$231/sqft
$3,104 Estimated rent
Home value
$578,400
$515,000 - $648,000
$3,104/mo
Zestimate® history
Loading...
Owner options
Explore your selling options
What's special
Under Construction. Wow this is a rare find. Over 2500 living area, over 3600 under roof under construction. If you are early enough some custom features that you can decide. Home features 4 bedroom and 3 baths. Plus an additional office or den. 21 ft great room with a triple slider going out to Lanai. Kitchen with solid wood cabinets, soft close hinges and doors huge island with teardrop shaped granite top, undermount sink, and massive pantry. The master suite has separate full tile shower, soaking tub, dual vanities, 12 foot walk-in closet, separate water closet, solid wood cabinets, and granite vanity top. Home has a separate guest suite that could be a possible in-law quarters and an off lanai cabana style bath. Home also has indoor laundry with folding table and cabinetry, high efficiency HVAC, three car garage with openers, in wall pest system, termite baiting system, low-e glass windows, stainless appliances, structural warranty, and builders warranty. Hurry this is a great home.
Zillow last checked: 8 hours ago
Listing updated: August 13, 2025 at 08:32am
Listing Provided by:
P.H. Culver 352-572-5363,
COLDWELL BANKER ELLISON REALTY O 352-732-8350
Bought with:
Evelyn Cintron, 3470215
RE/MAX FOXFIRE - HWY 40
Source: Stellar MLS,MLS#: OM682363 Originating MLS: Ocala - Marion
Originating MLS: Ocala - Marion

Facts & features
Interior
Bedrooms & bathrooms
- Bedrooms: 4
- Bathrooms: 3
- Full bathrooms: 3
Primary bedroom
- Features: Walk-In Closet(s)
- Level: First
- Area: 240 Square Feet
- Dimensions: 16x15
Great room
- Level: First
- Area: 462 Square Feet
- Dimensions: 21x22
Kitchen
- Level: First
- Area: 132 Square Feet
- Dimensions: 11x12
Heating
- Central, Electric
Cooling
- Central Air
Appliances
- Included: Dishwasher, Microwave, Range
- Laundry: Inside
Features
- In Wall Pest System, Solid Wood Cabinets, Split Bedroom, Stone Counters, Tray Ceiling(s), Walk-In Closet(s)
- Flooring: Luxury Vinyl, Tile
- Doors: Sliding Doors
- Has fireplace: No
Interior area
- Total structure area: 3,608
- Total interior livable area: 2,510 sqft
Property
Parking
- Total spaces: 3
- Parking features: Garage - Attached
- Attached garage spaces: 3
- Details: Garage Dimensions: 21X32
Features
- Levels: One
- Stories: 1
- Has view: Yes
- View description: Trees/Woods
Lot
- Size: 1.03 Acres
- Dimensions: 150 x 300
Details
- Parcel number: 3495167107
- Zoning: R1
- Special conditions: None
Construction
Type & style
- Home type: SingleFamily
- Property subtype: Single Family Residence
Materials
- Block, Stucco
- Foundation: Slab
- Roof: Shingle
Condition
- Under Construction
- New construction: Yes
- Year built: 2024
Details
- Builder model: Redwood 3
- Builder name: Stephens Construction
Utilities & green energy
- Sewer: Septic Tank
- Water: Well
- Utilities for property: Electricity Connected
Community & neighborhood
Location
- Region: Ocala
- Subdivision: ROLLING HILLS
HOA & financial
HOA
- Has HOA: No
Other fees
- Pet fee: $0 monthly
Other financial information
- Total actual rent: 0
Other
Other facts
- Ownership: Fee Simple
- Road surface type: Paved, Asphalt
Price history
| Date | Event | Price |
|---|---|---|
| 8/12/2025 | Sold | $580,000-3.3%$231/sqft |
Source: | ||
| 7/2/2025 | Pending sale | $599,900$239/sqft |
Source: | ||
| 6/26/2025 | Price change | $599,900-1.6%$239/sqft |
Source: | ||
| 5/20/2025 | Listed for sale | $609,900$243/sqft |
Source: | ||
| 4/22/2025 | Pending sale | $609,900$243/sqft |
Source: | ||
Public tax history
| Year | Property taxes | Tax assessment |
|---|---|---|
| 2024 | $777 +57.5% | $32,857 +10% |
| 2023 | $494 +4.7% | $29,870 +5.5% |
| 2022 | $471 +96.1% | $28,325 +150.8% |
Find assessor info on the county website
Neighborhood: 34481
Nearby schools
GreatSchools rating
- 5/10Dunnellon Elementary SchoolGrades: PK-5Distance: 6.4 mi
- 4/10Dunnellon Middle SchoolGrades: 6-8Distance: 9.7 mi
- 2/10Dunnellon High SchoolGrades: 9-12Distance: 6.1 mi
Get a cash offer in 3 minutes
Find out how much your home could sell for in as little as 3 minutes with a no-obligation cash offer.
Estimated market value
$578,400
