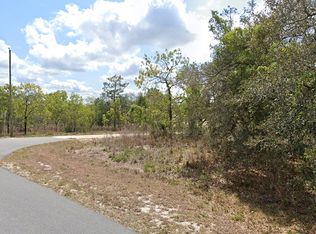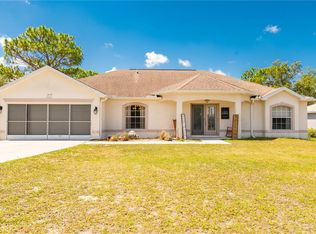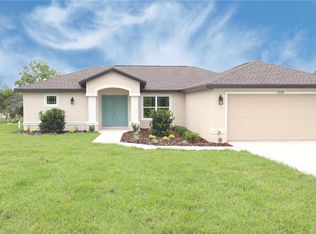Cheerful and Bright! This 4 bedroom, 2 bath Home will Charm you with its covered front entry, decorative shutters, fresh paint, large windows and great floorplan. Lovely Eat-in Kitchen showcases ample cabinet and counter space plus large pantry closet. Spacious Living Room with dual fan/light fixtures and laminate flooring. Master Bedroom with huge walk-in closet, new carpeting and en-suite bath with dual vanities. 3 Additional ample-sized bedrooms plus a separate office and interior laundry room. Fabulous Home sitated on over half an acre!
This property is off market, which means it's not currently listed for sale or rent on Zillow. This may be different from what's available on other websites or public sources.


