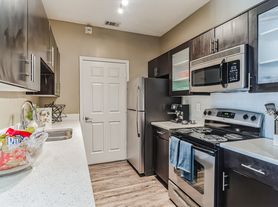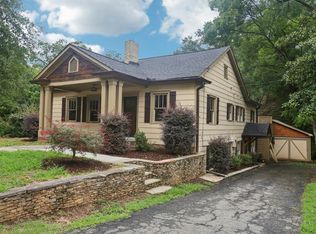Welcome home to 1309 Brookshire Lane NE, a beautifully updated ranch tucked away on a quiet, tree-lined street in the heart of Brookhaven. This light-filled home blends timeless charm with modern convenience, featuring hardwood floors throughout, vaulted ceilings, and oversized windows that fill each room with natural light. The inviting living room with a classic brick fireplace flows seamlessly into the formal dining room, where French doors open to a newly redone deck, perfect for outdoor dining and entertaining. The spacious kitchen offers abundant counter space, a breakfast bar, and easy access to the dining and living areas. A true standout feature, the oversized laundry room and mudroom provide excellent storage and functionality. Multiple flex spaces throughout the home offer endless possibilities for home offices, playrooms, guest suites, or additional bedrooms. The primary suite includes his-and-hers closets and a spacious en suite bath, while the secondary bedrooms share a well-appointed full bathroom with generous storage. On the terrace level, you'll find a private bedroom with a full bath that opens to a stone patio with a fire pit and green space, ideal for guests or relaxation. Recent updates include a new electrical panel, PVC sewer line, HVAC, water heater, and insulation, ensuring peace of mind for years to come. The private, fenced backyard offers both beauty and privacy in a serene setting. All of this is just minutes from I-85, GA-400, Buckhead, and the exciting new developments in Brookhaven and Chamblee. Enjoy walkable access to parks, playgrounds, restaurants, shops, and the Brookhaven Farmers Market for a perfect blend of suburban comfort and city convenience.
Tenant pays for all utilities.
House for rent
Accepts Zillow applications
$4,150/mo
1309 Brookshire Ln NE, Atlanta, GA 30319
4beds
2,855sqft
Price may not include required fees and charges.
Single family residence
Available now
Cats, dogs OK
Central air
In unit laundry
Off street parking
Forced air
What's special
Classic brick fireplacePrivate fenced backyardStone patioLight-filled homeHardwood floorsNewly redone deckHome offices
- 4 days |
- -- |
- -- |
Travel times
Facts & features
Interior
Bedrooms & bathrooms
- Bedrooms: 4
- Bathrooms: 3
- Full bathrooms: 3
Heating
- Forced Air
Cooling
- Central Air
Appliances
- Included: Dishwasher, Dryer, Oven, Refrigerator, Washer
- Laundry: In Unit
Features
- Flooring: Hardwood
Interior area
- Total interior livable area: 2,855 sqft
Property
Parking
- Parking features: Off Street
- Details: Contact manager
Features
- Exterior features: Heating system: Forced Air, No Utilities included in rent
Details
- Parcel number: 18 201 06 006
Construction
Type & style
- Home type: SingleFamily
- Property subtype: Single Family Residence
Community & HOA
Location
- Region: Atlanta
Financial & listing details
- Lease term: 1 Year
Price history
| Date | Event | Price |
|---|---|---|
| 11/6/2025 | Listed for rent | $4,150$1/sqft |
Source: Zillow Rentals | ||
| 5/15/2025 | Sold | $715,000+2.3%$250/sqft |
Source: | ||
| 4/12/2025 | Pending sale | $699,000$245/sqft |
Source: | ||
| 4/4/2025 | Listed for sale | $699,000$245/sqft |
Source: | ||

