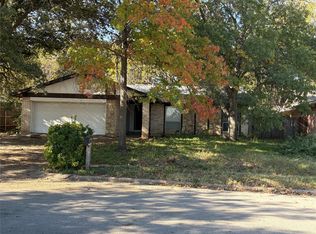Sold
Price Unknown
1309 Cedar Ridge Ter, Euless, TX 76039
3beds
1,571sqft
Single Family Residence
Built in 1970
8,276.4 Square Feet Lot
$324,500 Zestimate®
$--/sqft
$2,103 Estimated rent
Home value
$324,500
$299,000 - $350,000
$2,103/mo
Zestimate® history
Loading...
Owner options
Explore your selling options
What's special
***Multiple offers received. Best and final offers due by 6:15pm on 12-29.
Nestled on a desirable corner lot in the heart of Euless, this well maintained home offers the perfect blend of character, updates, a gorgeous outdoor living space, and a convenient location. Pride in ownership shows with the landscaping all around and well kept mature trees.
The home boasts expansive outdoor living space perfect for entertaining or simply relaxing in the fresh air. A spacious backyard provides ample room for gardening and a kids play area. The large 350 sq ft deck is perfect for outdoor gatherings. Inside, the home boasts a well-designed layout with plenty of natural light and thoughtful touches that make it feel warm and inviting, and hard floors throughout (no carpet!). Whether you're hosting friends or enjoying quiet family moments, this home offers the perfect backdrop for both. The 2 car garage features tons of built in storage. Located close to schools, parks, shopping, dining, and 10 minutes from DFW airport. All of the convenience you need, but in a quiet established tree lined neighborhood. Some updates include new stainless steel dishwasher and included refrigerator in 2024, new built in microwave installed 2023, new hot water heater 2023, new windows in some of the rooms 2024, & oversized patio door 2023. This one will go quick!
Zillow last checked: 8 hours ago
Listing updated: June 19, 2025 at 07:28pm
Listed by:
Jeremy Graham 0716899 972-771-6970,
Regal, REALTORS 972-771-6970
Bought with:
Mohammed Jaber
Compass RE Texas, LLC
Source: NTREIS,MLS#: 20803668
Facts & features
Interior
Bedrooms & bathrooms
- Bedrooms: 3
- Bathrooms: 2
- Full bathrooms: 2
Primary bedroom
- Features: En Suite Bathroom, Walk-In Closet(s)
- Level: First
- Dimensions: 15 x 15
Living room
- Features: Ceiling Fan(s)
- Level: First
- Dimensions: 18 x 15
Heating
- Central, Electric, Heat Pump
Cooling
- Central Air, Ceiling Fan(s)
Appliances
- Included: Dishwasher, Electric Cooktop, Electric Oven, Disposal, Microwave, Refrigerator
Features
- Built-in Features, Granite Counters, High Speed Internet, Open Floorplan, Cable TV
- Flooring: Luxury Vinyl Plank
- Has basement: No
- Has fireplace: No
Interior area
- Total interior livable area: 1,571 sqft
Property
Parking
- Total spaces: 2
- Parking features: Driveway
- Attached garage spaces: 2
- Has uncovered spaces: Yes
Features
- Levels: One
- Stories: 1
- Patio & porch: Balcony
- Exterior features: Balcony
- Pool features: None
- Fencing: Wood
Lot
- Size: 8,276 sqft
- Features: Corner Lot
Details
- Parcel number: 01995596
Construction
Type & style
- Home type: SingleFamily
- Architectural style: Detached
- Property subtype: Single Family Residence
Condition
- Year built: 1970
Utilities & green energy
- Sewer: Public Sewer
- Water: Public
- Utilities for property: Sewer Available, Water Available, Cable Available
Community & neighborhood
Security
- Security features: Carbon Monoxide Detector(s), Smoke Detector(s)
Location
- Region: Euless
- Subdivision: Oak Forest Add
Other
Other facts
- Listing terms: Cash,Conventional,FHA,VA Loan
Price history
| Date | Event | Price |
|---|---|---|
| 1/15/2025 | Sold | -- |
Source: NTREIS #20803668 Report a problem | ||
| 12/30/2024 | Pending sale | $315,000$201/sqft |
Source: NTREIS #20803668 Report a problem | ||
| 12/27/2024 | Listed for sale | $315,000+33.5%$201/sqft |
Source: NTREIS #20803668 Report a problem | ||
| 5/30/2019 | Sold | -- |
Source: Agent Provided Report a problem | ||
| 5/6/2019 | Pending sale | $236,000$150/sqft |
Source: Opendoor #14080067 Report a problem | ||
Public tax history
| Year | Property taxes | Tax assessment |
|---|---|---|
| 2024 | $4,286 +10% | $314,873 +11.7% |
| 2023 | $3,895 -17.2% | $282,007 +11.5% |
| 2022 | $4,702 +3.4% | $252,951 +3.2% |
Find assessor info on the county website
Neighborhood: 76039
Nearby schools
GreatSchools rating
- 8/10Lakewood Elementary SchoolGrades: PK-6Distance: 0.5 mi
- 9/10Harwood Junior High SchoolGrades: 7-9Distance: 1.7 mi
- 6/10Trinity High SchoolGrades: 10-12Distance: 1.1 mi
Schools provided by the listing agent
- Elementary: Lakewood
- High: Trinity
- District: Hurst-Euless-Bedford ISD
Source: NTREIS. This data may not be complete. We recommend contacting the local school district to confirm school assignments for this home.
Get a cash offer in 3 minutes
Find out how much your home could sell for in as little as 3 minutes with a no-obligation cash offer.
Estimated market value
$324,500
