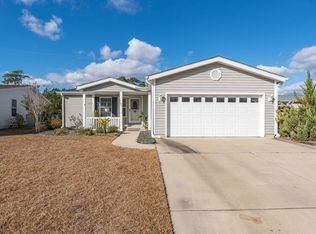This beautiful Troon model in the 55+ Community of Lakeside Crossing - 2 Bedrooms w/Den & 2 Bath home will wow you! As you walk up the front porch which welcomes you right into the home with a large eat-in-kitchen, new appliances, stove has air fryer feature, 4 door refrigerator, deep stainless steel sink with new faucet, cabinets have been updated with glass panels, there is a large nook and breakfast bar with pendant lights. The open floor plan highlights the amazing views of the lake! As you walk through the views are everywhere - it just flows right into the formal dining room with tray ceiling and into the living room with vaulted ceiling, wall unit w/fireplace, ceiling fan and loads of light & amazing views. The owner suite is large enough for a king size bed, has two walk-in closets & a sitting room, can also be used as home office or home gym - the owner bathroom features double sinks, a large tiled walk-in shower with bench, vanity, and linen closet. A true split bedroom plan, the guest bedrooms are on the other side of the home you will find the guest bedroom, guest bath & Den. The den can be easily transformed into a bedroom; just add doors! The home has wood floors throughout the home with laminate tiles in the baths, updated lighting and plantation shudders in owner's suite, kitchen, den and both baths. (some installed after pictures were taken). There is a 29x12 patio & pergola overlooking the beautiful lake with fountain. The large 2 car garage has an exterior side door, lots of room for storage and access to the rainbird irrigation system. A new "Air Scrubber" has been added to the HVAC system for cleaner air. You don't want to miss this one, it is the largest floor plan with amazing views. It is beautifully landscaped and features curb scapes around the flower beds. This community is in the perfect location close to restaurants, shopping, doctors, hospital, golf courses and of course the beach. Don't forget to visit the amenity center - you won't want to miss all this community has to offer. "It's a Lifestyle"
This property is off market, which means it's not currently listed for sale or rent on Zillow. This may be different from what's available on other websites or public sources.
