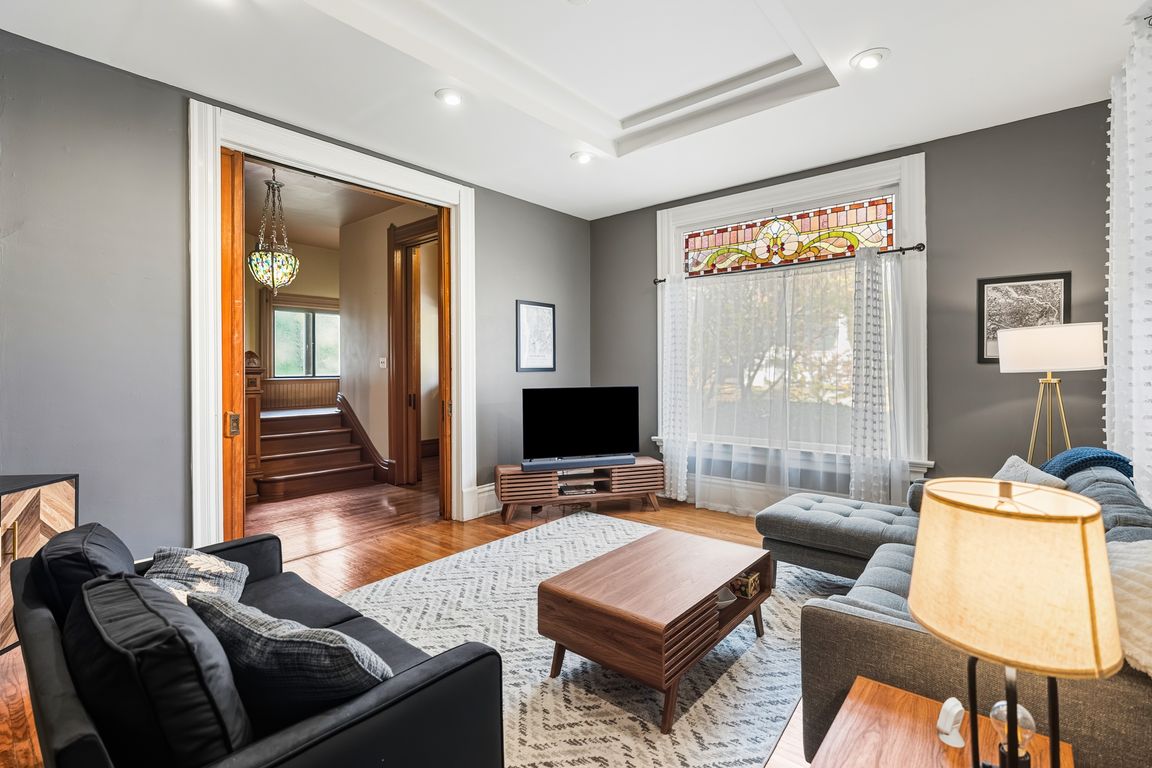
Pending
$315,000
5beds
3,004sqft
1309 Maple Ave, Fort Wayne, IN 46807
5beds
3,004sqft
Single family residence
Built in 1900
0.64 Acres
3 Garage spaces
What's special
Formal dining roomOpen deck spaceGrand foyerCozy reading nookFive inviting bedroomsHandy mudroomKitchen with floating island
Only a handful of opportunities like this come to market each year. Discover this historic and one of a kind home in the ’07, perfectly situated on a half-acre + lot. Brimming with original character and natural woodwork, you are welcomed you with a grand foyer, front living room, and huge ...
- 21 days |
- 4,396 |
- 333 |
Likely to sell faster than
Source: IRMLS,MLS#: 202545010
Travel times
Living Room
Kitchen
Primary Bedroom
Zillow last checked: 8 hours ago
Listing updated: November 15, 2025 at 06:57am
Listed by:
David Brough Cell:260-750-2818,
Anthony REALTORS
Source: IRMLS,MLS#: 202545010
Facts & features
Interior
Bedrooms & bathrooms
- Bedrooms: 5
- Bathrooms: 2
- Full bathrooms: 1
- 1/2 bathrooms: 1
Bedroom 1
- Level: Upper
Bedroom 2
- Level: Upper
Dining room
- Level: Main
- Area: 238
- Dimensions: 17 x 14
Kitchen
- Level: Main
- Area: 208
- Dimensions: 16 x 13
Living room
- Level: Main
- Area: 260
- Dimensions: 20 x 13
Office
- Level: Main
- Area: 208
- Dimensions: 16 x 13
Heating
- Natural Gas, Forced Air
Cooling
- Central Air
Appliances
- Included: Disposal, Range/Oven Hook Up Gas, Dishwasher, Refrigerator, Washer, Dryer-Gas, Gas Range
- Laundry: Gas Dryer Hookup, Main Level, Washer Hookup
Features
- Breakfast Bar, Ceiling Fan(s), Entrance Foyer, Kitchen Island, Natural Woodwork, Formal Dining Room
- Basement: Unfinished
- Number of fireplaces: 2
- Fireplace features: Living Room, 1st Bdrm
Interior area
- Total structure area: 5,522
- Total interior livable area: 3,004 sqft
- Finished area above ground: 3,004
- Finished area below ground: 0
Video & virtual tour
Property
Parking
- Total spaces: 3
- Parking features: Detached
- Garage spaces: 3
Features
- Levels: Two
- Stories: 2
- Patio & porch: Deck, Porch Covered
Lot
- Size: 0.64 Acres
- Dimensions: 80X350
- Features: Level
Details
- Parcel number: 021215227010.000074
Construction
Type & style
- Home type: SingleFamily
- Property subtype: Single Family Residence
Materials
- Wood Siding
Condition
- New construction: No
- Year built: 1900
Utilities & green energy
- Sewer: City
- Water: City
Community & HOA
Community
- Subdivision: Thompson(s)
Location
- Region: Fort Wayne
Financial & listing details
- Tax assessed value: $270,100
- Annual tax amount: $3,098
- Date on market: 11/6/2025
- Listing terms: Cash,Conventional