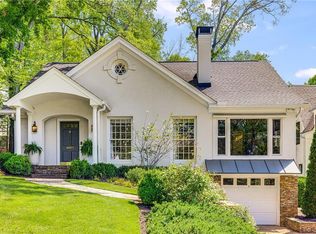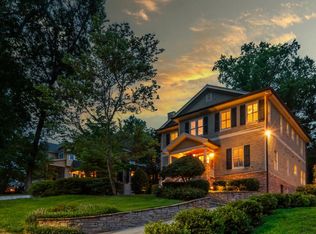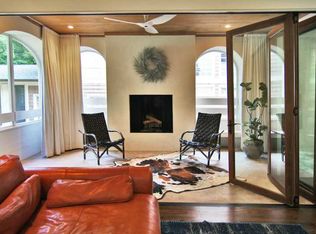Closed
$1,532,000
1309 Middlesex Ave NE, Atlanta, GA 30306
5beds
3,300sqft
Single Family Residence, Residential
Built in 1940
0.32 Acres Lot
$1,541,600 Zestimate®
$464/sqft
$7,843 Estimated rent
Home value
$1,541,600
$1.42M - $1.68M
$7,843/mo
Zestimate® history
Loading...
Owner options
Explore your selling options
What's special
This unassuming, beautifully renovated gem is open concept living at its best and is located on one of the nicest streets in Morningside! Upon entry you are greeted with a large open span of areas to relax, entertain, and dine, and just wait unit you see the awesome chef’s kitchen. There are 2 bedrooms and 2 full baths on the main level. The primary bedroom on main has a custom closet and a full ensuite. The second bedroom also has a custom closet and there is a 2nd full bath just steps outside of the door in the hallway. Upstairs you will find a second primary bedroom with a spa-like ensuite including a tile bath and soaking tub that looks over the backyard and pool. The second level also includes two more bedrooms (or offices), custom closets, and a 4th full bath. The outdoor space in the back of the property does not disappoint! The large fully fenced backyard boasts a large 15’ x 30’ inground heated pool, firepit, screened porch and several cozy hangouts and relaxation areas. Renovations include the upstairs bathrooms, bedrooms, and custom closets (all added). Basement remodeled with new half bathroom. Interior walls drywall and insulation replaced with soundproofing materials. Champian energy efficient sun-filtering windows that allow the sun to shine through without the heat. Ecosystem water filters throughout the house at 95% clean. A second was added in the kitchen filtering 99.7% for clean drinking water, it's delicious! Two tankless water heaters installed, as to never run out of hot water. Owner kept great records of renovation; warranties and info is available. This is a must see!
Zillow last checked: 8 hours ago
Listing updated: January 02, 2025 at 07:04am
Listing Provided by:
Heidi Reis,
Abode Agency, LLC. 404-647-4697,
Sarah Wallace,
Abode Agency, LLC.
Bought with:
ANNETTE ROSS, 313536
Harry Norman REALTORS
Source: FMLS GA,MLS#: 7365153
Facts & features
Interior
Bedrooms & bathrooms
- Bedrooms: 5
- Bathrooms: 5
- Full bathrooms: 4
- 1/2 bathrooms: 1
- Main level bathrooms: 2
- Main level bedrooms: 2
Primary bedroom
- Features: Master on Main, Roommate Floor Plan
- Level: Master on Main, Roommate Floor Plan
Bedroom
- Features: Master on Main, Roommate Floor Plan
Primary bathroom
- Features: Double Vanity, Separate Tub/Shower, Soaking Tub
Dining room
- Features: Dining L, Open Concept
Kitchen
- Features: Breakfast Bar, Cabinets Other, Eat-in Kitchen, Kitchen Island, Pantry, Solid Surface Counters
Heating
- Central
Cooling
- Central Air, Electric Air Filter
Appliances
- Included: Dishwasher, Disposal, Double Oven, Dryer, Electric Cooktop, Electric Oven, Electric Water Heater, Microwave, Refrigerator, Tankless Water Heater, Washer
- Laundry: In Basement, In Garage
Features
- Double Vanity, High Ceilings 9 ft Lower, High Ceilings 9 ft Main, High Ceilings 9 ft Upper, High Speed Internet, Walk-In Closet(s)
- Flooring: Ceramic Tile, Hardwood
- Windows: Double Pane Windows, Insulated Windows
- Basement: Daylight,Exterior Entry,Interior Entry,Partial,Unfinished
- Has fireplace: No
- Fireplace features: None
- Common walls with other units/homes: No One Above,No One Below
Interior area
- Total structure area: 3,300
- Total interior livable area: 3,300 sqft
- Finished area above ground: 3,300
- Finished area below ground: 400
Property
Parking
- Total spaces: 4
- Parking features: Attached, Drive Under Main Level, Driveway, Garage, Garage Door Opener, Level Driveway
- Attached garage spaces: 1
- Has uncovered spaces: Yes
Accessibility
- Accessibility features: None
Features
- Levels: Two
- Stories: 2
- Patio & porch: Deck, Patio, Rear Porch, Screened
- Exterior features: Lighting, Private Yard, Storage, No Dock
- Has private pool: Yes
- Pool features: Heated, In Ground, Private, Salt Water
- Spa features: None
- Fencing: Back Yard,Fenced,Privacy
- Has view: Yes
- View description: Pool
- Waterfront features: None
- Body of water: None
Lot
- Size: 0.32 Acres
- Features: Back Yard, Front Yard, Landscaped, Private, Sloped, Sprinklers In Front
Details
- Additional structures: Shed(s)
- Parcel number: 17 005200050253
- Other equipment: Air Purifier, Irrigation Equipment
- Horse amenities: None
Construction
Type & style
- Home type: SingleFamily
- Architectural style: Contemporary,Modern
- Property subtype: Single Family Residence, Residential
Materials
- Brick 4 Sides, Stone
- Foundation: Brick/Mortar, Pillar/Post/Pier
- Roof: Composition
Condition
- Updated/Remodeled
- New construction: No
- Year built: 1940
Details
- Warranty included: Yes
Utilities & green energy
- Electric: 110 Volts, 220 Volts in Garage
- Sewer: Public Sewer
- Water: Public
- Utilities for property: Cable Available, Electricity Available, Natural Gas Available, Phone Available, Sewer Available, Underground Utilities, Water Available
Green energy
- Energy efficient items: Insulation, Thermostat, Water Heater, Windows
- Energy generation: None
Community & neighborhood
Security
- Security features: Secured Garage/Parking, Security System Leased, Security System Owned, Smoke Detector(s)
Community
- Community features: Near Beltline, Near Schools, Near Shopping, Park, Restaurant, Street Lights
Location
- Region: Atlanta
- Subdivision: Morningside
Other
Other facts
- Ownership: Fee Simple
- Road surface type: Asphalt
Price history
| Date | Event | Price |
|---|---|---|
| 12/20/2024 | Sold | $1,532,000-9.7%$464/sqft |
Source: | ||
| 6/28/2024 | Pending sale | $1,697,000$514/sqft |
Source: | ||
| 5/1/2024 | Listed for sale | $1,697,000$514/sqft |
Source: | ||
| 5/1/2024 | Pending sale | $1,697,000$514/sqft |
Source: | ||
| 4/19/2024 | Listed for sale | $1,697,000-5.7%$514/sqft |
Source: | ||
Public tax history
| Year | Property taxes | Tax assessment |
|---|---|---|
| 2024 | $13,004 +51.7% | $388,040 +13.2% |
| 2023 | $8,573 -28.8% | $342,720 -5.9% |
| 2022 | $12,034 +10.4% | $364,040 +14.2% |
Find assessor info on the county website
Neighborhood: Morningside - Lenox Park
Nearby schools
GreatSchools rating
- 10/10Virginia-Highland Elementary SchoolGrades: PK-5Distance: 0.6 mi
- 8/10David T Howard Middle SchoolGrades: 6-8Distance: 2.2 mi
- 9/10Midtown High SchoolGrades: 9-12Distance: 0.9 mi
Schools provided by the listing agent
- Elementary: Virginia-Highland
- Middle: David T Howard
- High: Midtown
Source: FMLS GA. This data may not be complete. We recommend contacting the local school district to confirm school assignments for this home.
Get a cash offer in 3 minutes
Find out how much your home could sell for in as little as 3 minutes with a no-obligation cash offer.
Estimated market value
$1,541,600
Get a cash offer in 3 minutes
Find out how much your home could sell for in as little as 3 minutes with a no-obligation cash offer.
Estimated market value
$1,541,600


