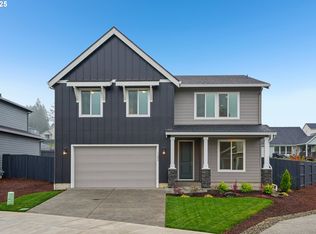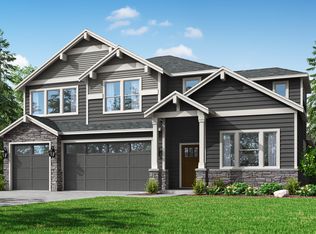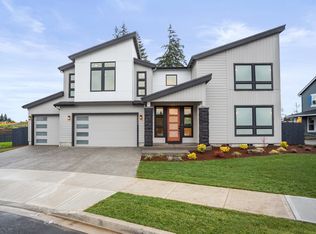Sold
$999,960
1309 N Kalani Loop Lot 54, Ridgefield, WA 98642
4beds
2,978sqft
Residential, Single Family Residence
Built in 2024
-- sqft lot
$976,900 Zestimate®
$336/sqft
$4,100 Estimated rent
Home value
$976,900
$918,000 - $1.05M
$4,100/mo
Zestimate® history
Loading...
Owner options
Explore your selling options
What's special
Welcome to this stunning home located in a prestigious gated community at Paradise Pointe! This beautiful property boasts a prime corner lot location with lush greenery and nature surrounding the neighborhood. Upon entering, you will be greeted by high-end finishes, 8ft doors on the main level, and an open floor plan that is perfect for entertaining. The main floor features a luxurious primary suite with a spacious walk-in closet and a spa-like bathroom. Along with another bedroom and full bath, and laundry room on the main floor.The gourmet kitchen is a chef's dream, with top-of-the-line appliances, quartz countertops, and ample storage space. The living room offers a cozy fireplace and large windows that allow plenty of natural light to flow in. Upstairs, you will find two additional bedrooms and a versatile large bonus room that can be used as a home theater room or playroom. Outside, the backyard is a private oasis with a covered patio, perfect for enjoying your morning coffee or hosting summer BBQs. Ready in DecemberON WEEKENDS our Sales Office is on site at 1302 N Kalani Loop, Ridgefield. ON WEEKDAYS please visit our Greely Farms community located just 10 mins East at 117 S 87th Ave, Ridgefield or call the listing agent. Open 11-5pm daily. SAMPLE IMAGES - actual home finishes and colors will vary. Other homes also available.
Zillow last checked: 8 hours ago
Listing updated: December 20, 2024 at 03:34am
Listed by:
Desiree Roland 360-241-5156,
Holt Homes Realty, LLC,
Lauren Jackson 360-609-6979,
Holt Homes Realty, LLC
Bought with:
Joseph Tran, 116080
Real Estate Performance Group LLC
Source: RMLS (OR),MLS#: 24408193
Facts & features
Interior
Bedrooms & bathrooms
- Bedrooms: 4
- Bathrooms: 3
- Full bathrooms: 3
- Main level bathrooms: 2
Primary bedroom
- Features: Exterior Entry, Ensuite, Shower, Soaking Tub, Walkin Closet, Wallto Wall Carpet
- Level: Main
- Area: 225
- Dimensions: 15 x 15
Bedroom 2
- Features: Closet, Wallto Wall Carpet
- Level: Main
- Area: 228
- Dimensions: 12 x 19
Bedroom 3
- Features: Closet, Wallto Wall Carpet
- Level: Upper
- Area: 168
- Dimensions: 12 x 14
Dining room
- Level: Main
- Area: 120
- Dimensions: 15 x 8
Kitchen
- Level: Main
Living room
- Features: Closet, Wallto Wall Carpet
- Level: Upper
- Area: 168
- Dimensions: 12 x 14
Heating
- Heat Pump
Cooling
- ENERGY STAR Qualified Equipment, Heat Pump
Appliances
- Included: Built In Oven, Cooktop, Dishwasher, Disposal, ENERGY STAR Qualified Appliances, Gas Appliances, Microwave, Range Hood, Stainless Steel Appliance(s), ENERGY STAR Qualified Water Heater, Tank Water Heater
Features
- High Speed Internet, Quartz, Soaking Tub, Closet, Shower, Walk-In Closet(s), Granite, Kitchen Island, Pantry
- Flooring: Laminate, Tile, Wall to Wall Carpet
- Windows: Triple Pane Windows, Vinyl Frames
- Basement: Crawl Space
- Fireplace features: Gas, Insert
Interior area
- Total structure area: 2,978
- Total interior livable area: 2,978 sqft
Property
Parking
- Total spaces: 3
- Parking features: Driveway, Garage Door Opener, Attached
- Attached garage spaces: 3
- Has uncovered spaces: Yes
Accessibility
- Accessibility features: Garage On Main, Main Floor Bedroom Bath, Minimal Steps, Utility Room On Main, Accessibility
Features
- Levels: Two
- Stories: 2
- Patio & porch: Covered Patio, Patio, Porch
- Exterior features: Gas Hookup, Yard, Exterior Entry
- Fencing: Fenced
- Has view: Yes
- View description: Territorial
Lot
- Features: Corner Lot, Gated, Level, Sprinkler, SqFt 7000 to 9999
Details
- Additional structures: GasHookup
- Parcel number: Not Found
Construction
Type & style
- Home type: SingleFamily
- Architectural style: Craftsman
- Property subtype: Residential, Single Family Residence
Materials
- Cement Siding, Lap Siding
- Foundation: Concrete Perimeter, Pillar/Post/Pier
- Roof: Composition
Condition
- New Construction
- New construction: Yes
- Year built: 2024
Details
- Warranty included: Yes
Utilities & green energy
- Gas: Gas Hookup, Gas
- Sewer: Public Sewer
- Water: Public
- Utilities for property: Cable Connected
Community & neighborhood
Security
- Security features: Security Gate, Sidewalk
Location
- Region: Ridgefield
- Subdivision: Paradise Pointe
HOA & financial
HOA
- Has HOA: Yes
- HOA fee: $123 monthly
- Amenities included: Front Yard Landscaping, Gated, Management
Other
Other facts
- Listing terms: Conventional
- Road surface type: Paved
Price history
| Date | Event | Price |
|---|---|---|
| 12/20/2024 | Sold | $999,960$336/sqft |
Source: | ||
| 10/23/2024 | Pending sale | $999,960$336/sqft |
Source: | ||
| 10/19/2024 | Price change | $999,960-0.2%$336/sqft |
Source: | ||
| 10/15/2024 | Price change | $1,001,566-4.5%$336/sqft |
Source: | ||
| 9/28/2024 | Listed for sale | $1,048,755$352/sqft |
Source: | ||
Public tax history
Tax history is unavailable.
Neighborhood: 98642
Nearby schools
GreatSchools rating
- 8/10Union Ridge Elementary SchoolGrades: K-4Distance: 1.6 mi
- 6/10View Ridge Middle SchoolGrades: 7-8Distance: 2.3 mi
- 7/10Ridgefield High SchoolGrades: 9-12Distance: 2 mi
Schools provided by the listing agent
- Elementary: Union Ridge
- Middle: View Ridge
- High: Ridgefield
Source: RMLS (OR). This data may not be complete. We recommend contacting the local school district to confirm school assignments for this home.
Get a cash offer in 3 minutes
Find out how much your home could sell for in as little as 3 minutes with a no-obligation cash offer.
Estimated market value
$976,900


